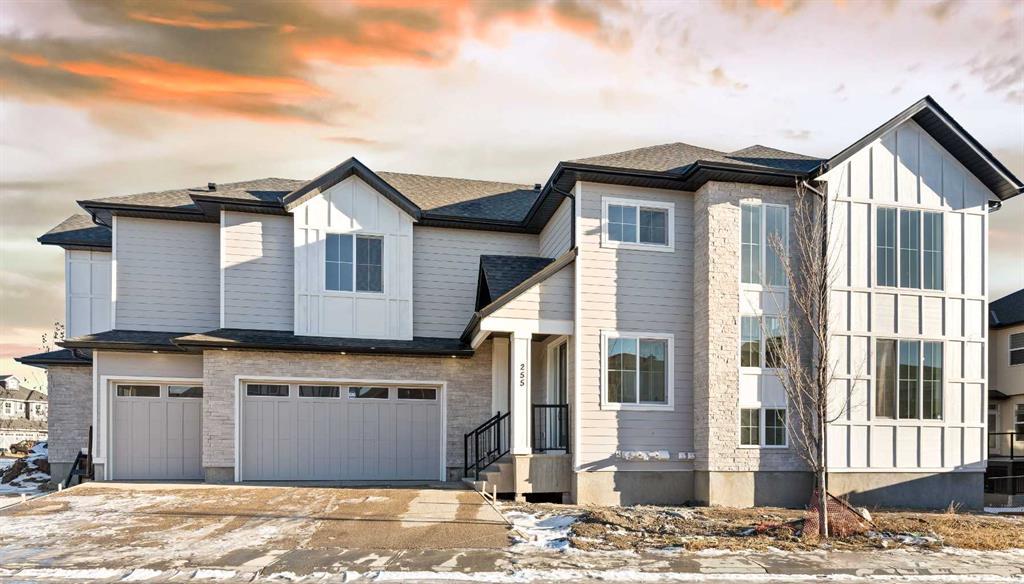257 Sandpiper Boulevard, Kinniburgh, , T1X 0Y4
- 5 Beds
- 4 Full Baths
- 2,807 SqFt
MLS® #A2141420
Residential
Chestermere, Alberta
2806.60 Sq. Ft. | 5 Beds | 4 Baths | Backing To Park/green Space | Triple Attached Garage | Open To Above Entrance | Main Floor Full Bed & Bath | Two Living Areas | Spice Kitchen | Two Bedrooms With Ensuite | Upstairs Bonus Room (loft) | 9f ...(more)









































































































