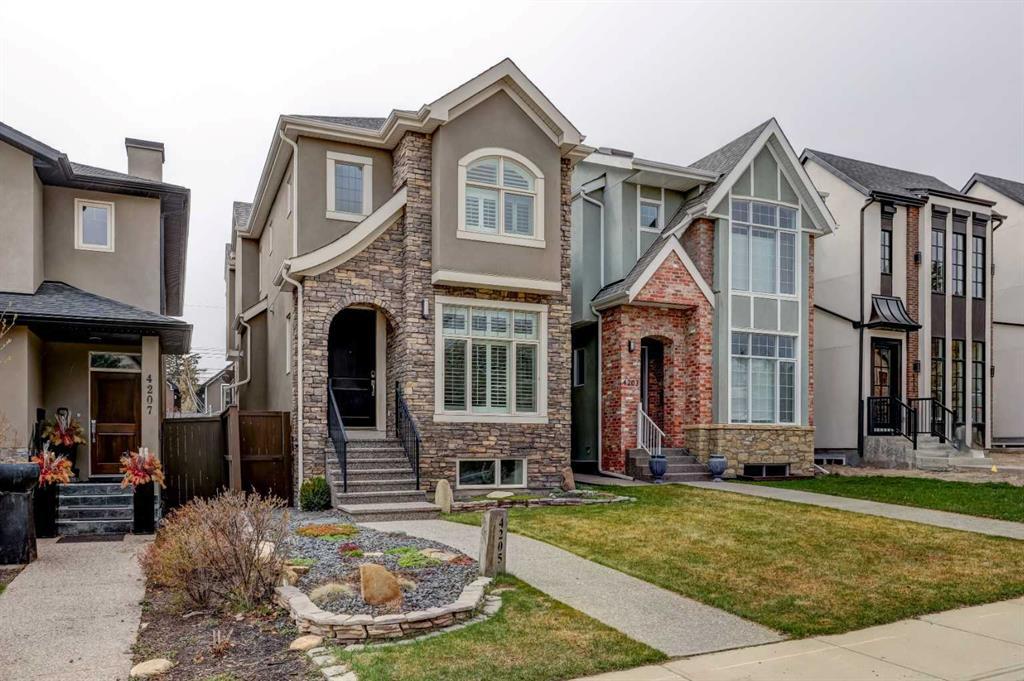10 Mt Gibraltar Heights Southeast, McKenzie Lake, , T2Z 3R2
- 5 Beds
- 3½ Full Baths
- 3,071 SqFt
MLS® #A2132209
Residential
Calgary, Alberta
Welcome To This Fully Developed, Fabulous, Family Home In The Desired Community Of Mckenzie Lake. Located On A Quiet Street, Backing Onto A Green Space With Walk Ways And Across From Play Ground. Features Of This Home Include Main Floor D ...(more)































































































