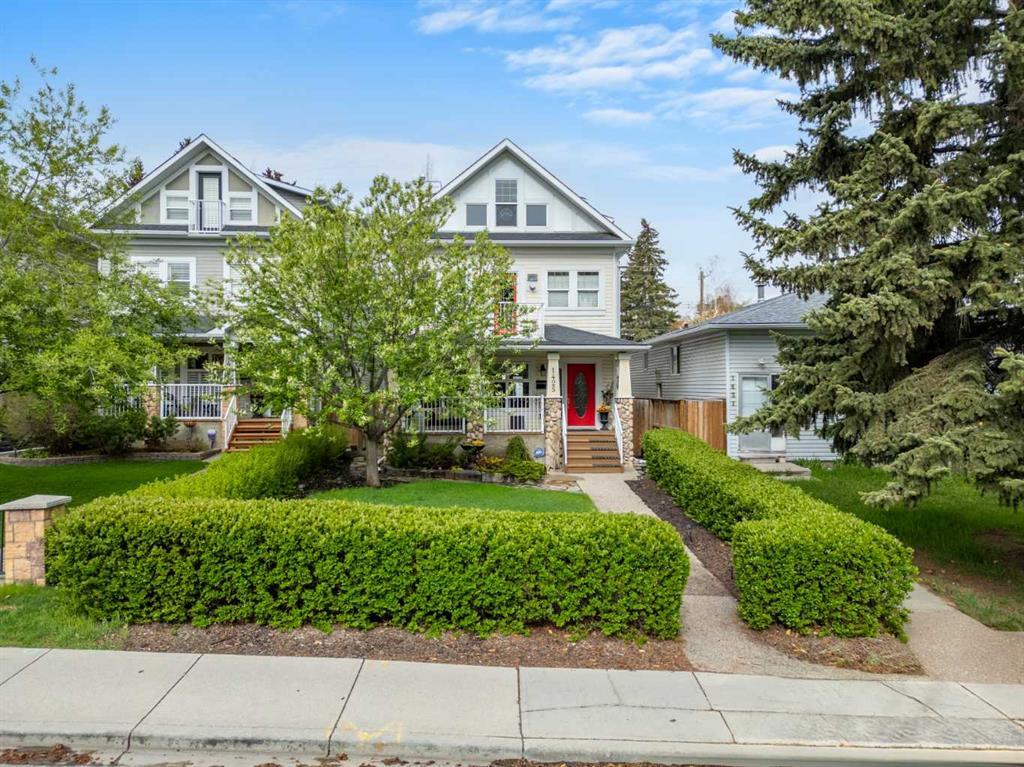227 Schubert Hill Northwest, Scenic Acres, , T3L1W4
- 3 Beds
- 3 Full Baths
- 1,530 SqFt
MLS® #A2132713
Residential
Calgary, Alberta
An Award Winning Floorplan By Jayman Homes! Come See The Open House This Saturday & Sunday May 18 & 19. 2:00-4:00 Pm...227 Schubert Hill Nw... A Stunning Walk Out Bungalow, Loaded With Features, Backing Onto Greenspace! This Castle Of A H ...(more)









































































































