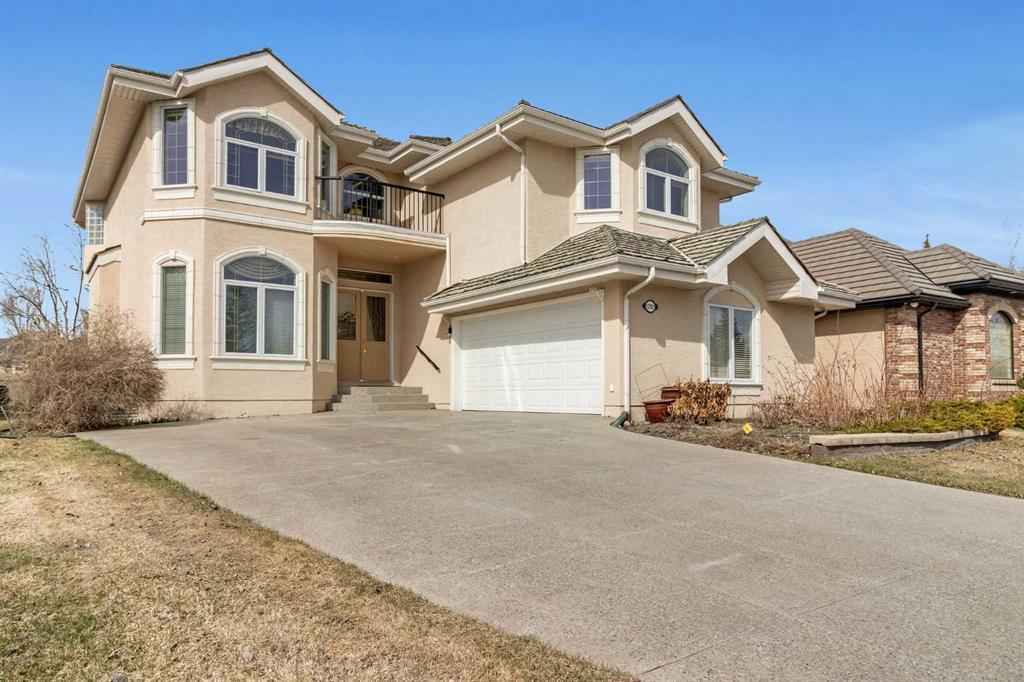1116 Lake Wapta Place Southeast, Lake Bonavista, , T2J2P5
- 4 Beds
- 3 Full Baths
- 1,641 SqFt
MLS® #A2133163
Residential
Calgary, Alberta
Completely Redesigned By Catalyst Builders, This Stunning Lake Bonavista Home Offers Nearly 3000 Sq. Ft. Of Curated Living Space. Tidy Gardens And Mature Trees That Frame The Front Of The House, Where Hardie Panel Board And Batten Siding Im ...(more)









































































































