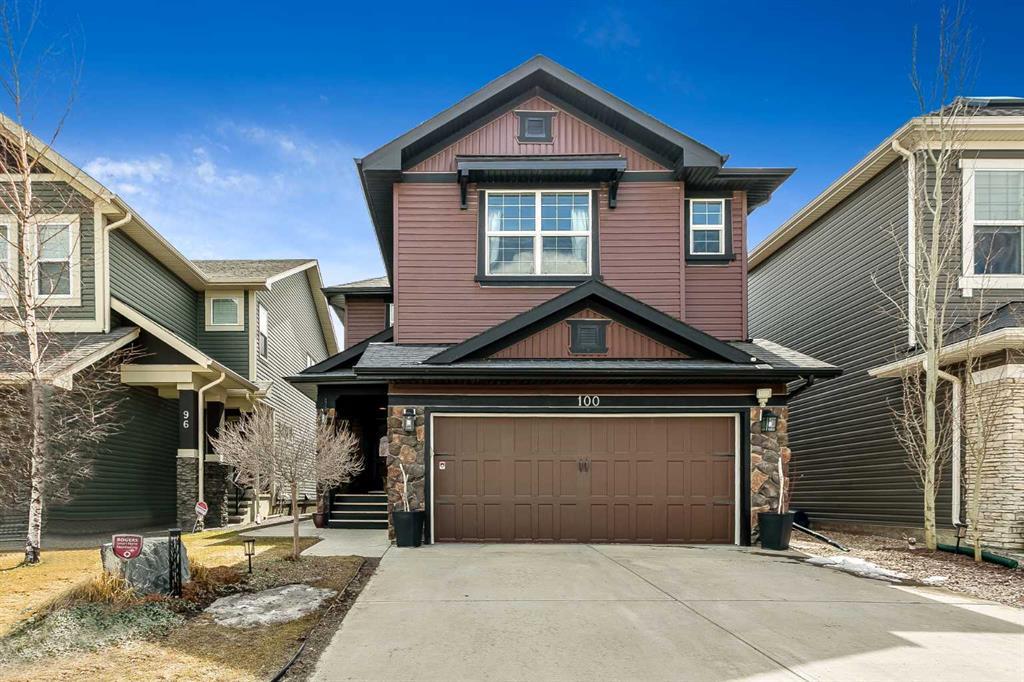2715 48 Avenue Northwest, Charleswood, , T2L 1C4
- 4 Beds
- 2 Full Baths
- 1,811 SqFt
MLS® #A2128111
Residential
Calgary, Alberta
Welcome To This Serene Split-level Home In A Sought-after Location In Charleswood. This Home Has A Beautiful, Open Kitchen With Granite Countertops, Stainless Appliances And Doors Leading To The Adjacent Two-tiered Deck With Gas Bbq Hookup. ...(more)







































































































