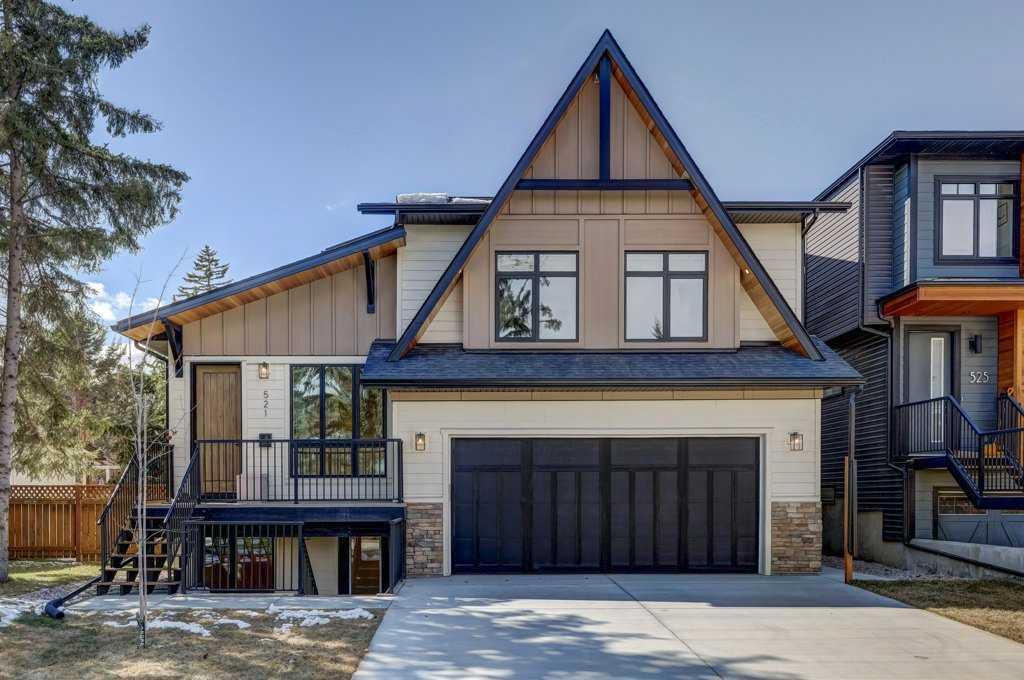1114 Bellevue Avenue Southeast, Ramsay, , T2G 4L1
- 3 Beds
- 2½ Full Baths
- 2,518 SqFt
MLS® #A2123699
Residential
Calgary, Alberta
Nestled On Ramsay's Premier Street, This Exceptional Home Offers Breathtaking Downtown And 180-degree Valley Views. Boasting 4250 Sqft Of Energy-efficient Industrial Chic Design, This 4-bedroom Residence Exemplifies Meticulous Craftsmanship ...(more)









































































































