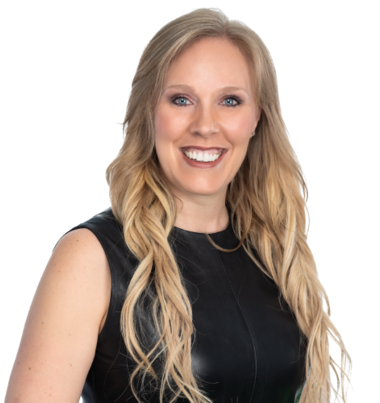409 Wildwood Drive Southwest, Wildwood, , T3C 3E4
- 3 Beds
- 3½ Full Baths
- 2,587 SqFt
MLS® #A2124647
Residential
Calgary, Alberta
** Open House Saturday, May 4th From 11:30pm-1:00pm. ** Exceptionally Located Over 2500 Sq Ft Walkout Bungalow Backing Onto The Most Desirable Part Of The Ravine In Wildwood Overlooking Edworthy Park. Spectacular Views And Mature Landscapin ...(more)





































































































