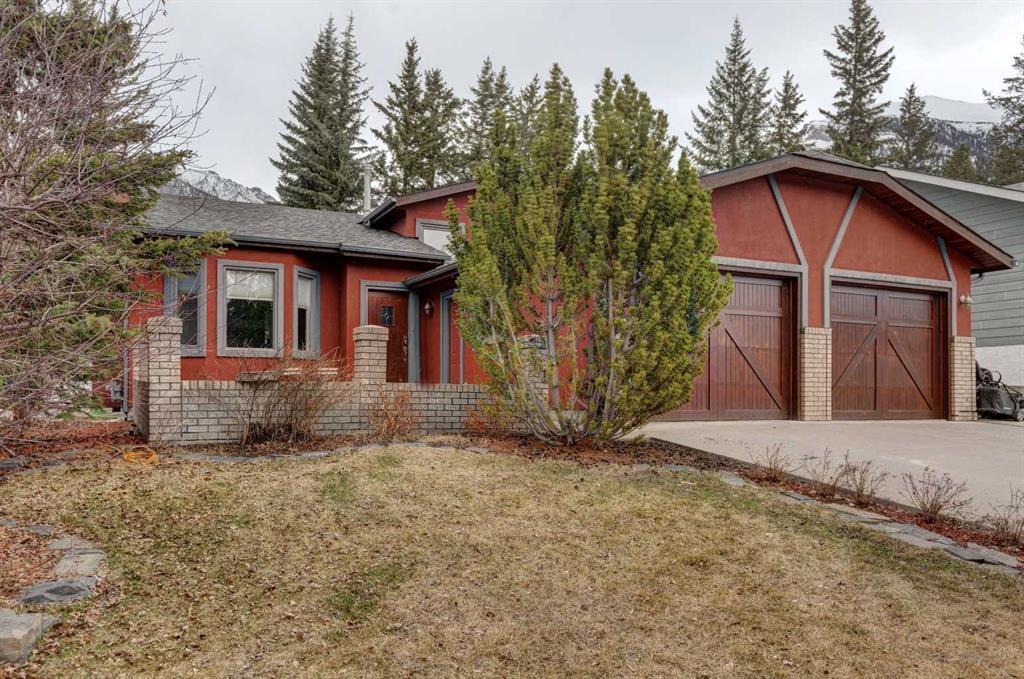1006, 109 Armstrong Place, Three Sisters, , T1W 3L2
- 3 Beds
- 2½ Full Baths
- 1,885 SqFt
MLS® #A2126508
Residential
Canmore, Alberta
An Amazing Opportunity To Acquire A Standalone Residence In The Peaceful Three Sisters Community Of Canmore. You'll Relish Having Nature Out Your Front Door And The Convenience Of The Future Tsmv Commercial Gateway A Short Walk Away. With H ...(more)



































































