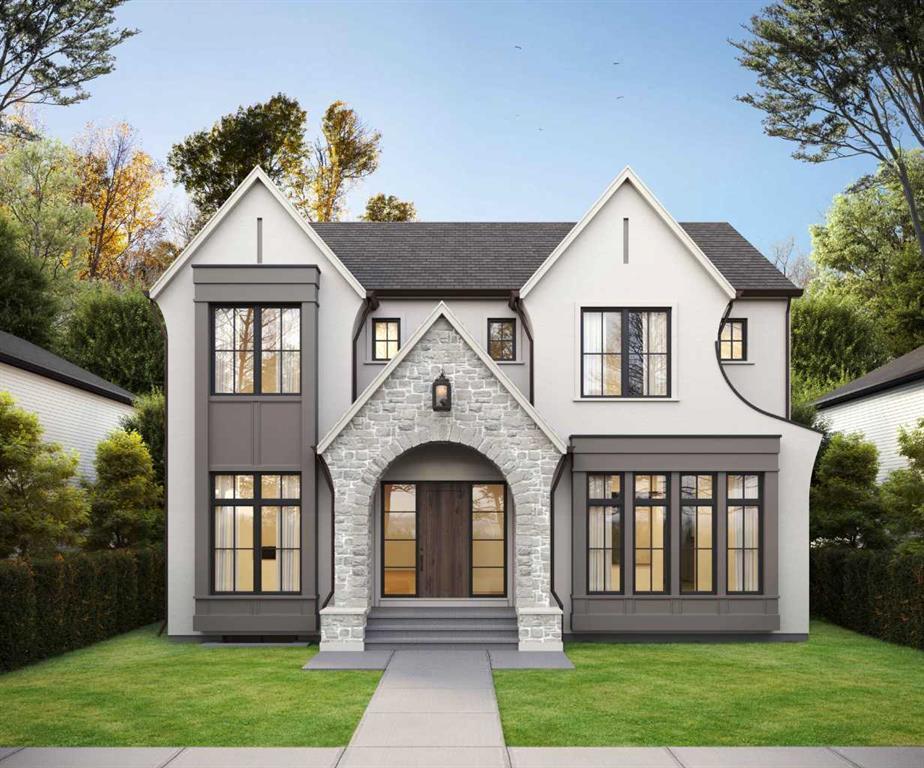2128 9 Avenue Northwest, West Hillhurst, , T2N 1E4
- 4 Beds
- 5 Full Baths
- 4,000 SqFt
MLS® #A2131360
Residential
Calgary, Alberta
Nestled In The Prestigious Community Of West Hillhurst, This Listing Presents An Exceptional Opportunity To Own A Custom-built Single-family Home Designed To Meet Your Every Need. Situated On A Generous Lot On A High-end Street, This Proper ...(more)





































































































