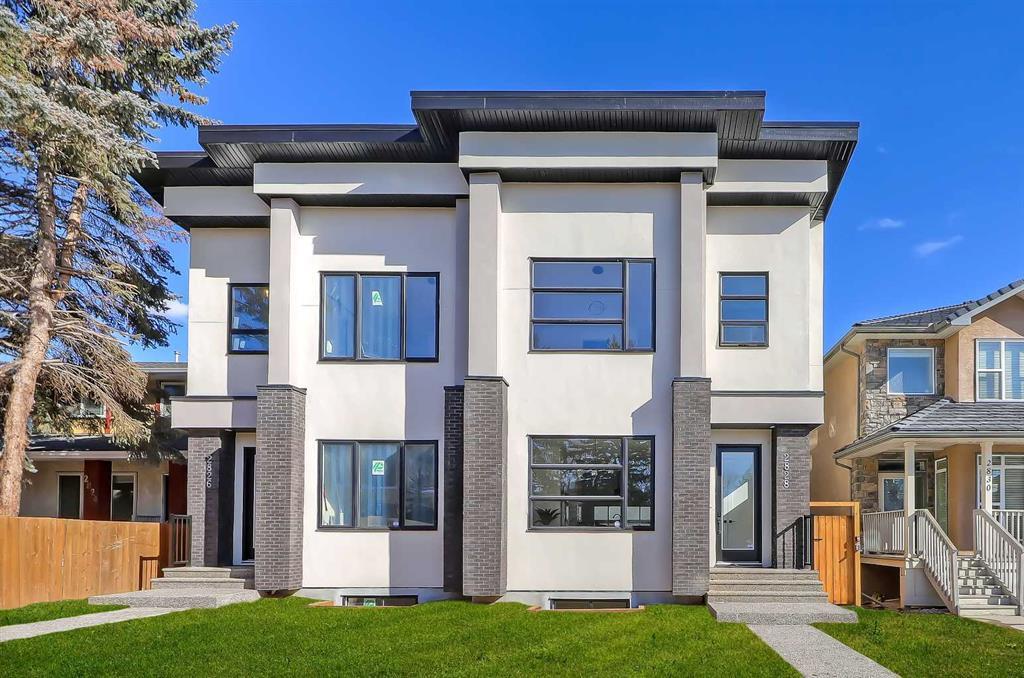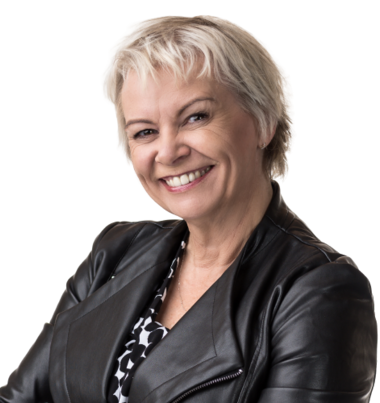135 Sage Meadows View Northwest, Sage Hill, , T3P 2C4
- 3 Beds
- 2½ Full Baths
- 2,207 SqFt
MLS® #A2125480
Residential
Calgary, Alberta
Show Home Open At 107 Sage Meadows View Nw (365 Sage Meadows Green Nw). Saturday-thursday 12 Pm - 5 Pm. | Discover The Grove At Sage Meadows. A Curated Creation For Those Who Strive To Be Surrounded By Nature While Enjoying The Ease Of Subu ...(more)









































































































