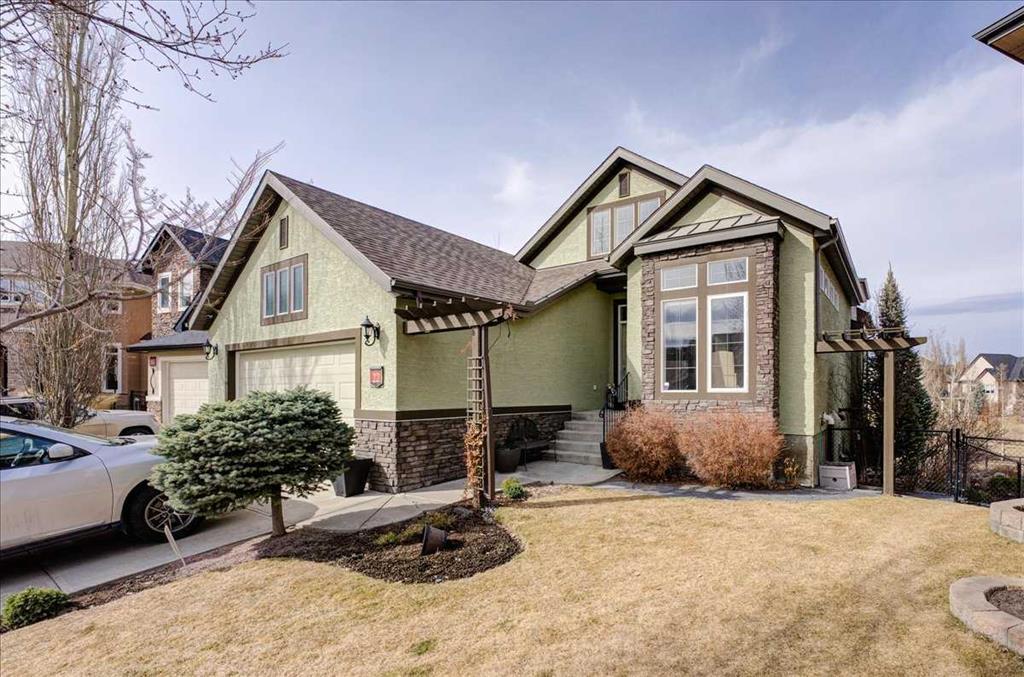1428 27 Street Southwest, Shaganappi, , T3C 1L3
- 4 Beds
- 3½ Full Baths
- 2,034 SqFt
MLS® #A2127340
Residential
Calgary, Alberta
Discover Luxury Living In The Heart Of Shaganappi With This Exquisite Detached Home Boasting Nearly 3000 Square Feet Of Modern Elegance. Commuting Is A Breeze With The Nearby Ctrain Station Just A Short Walk Away, Providing Easy Access To D ...(more)





































































































