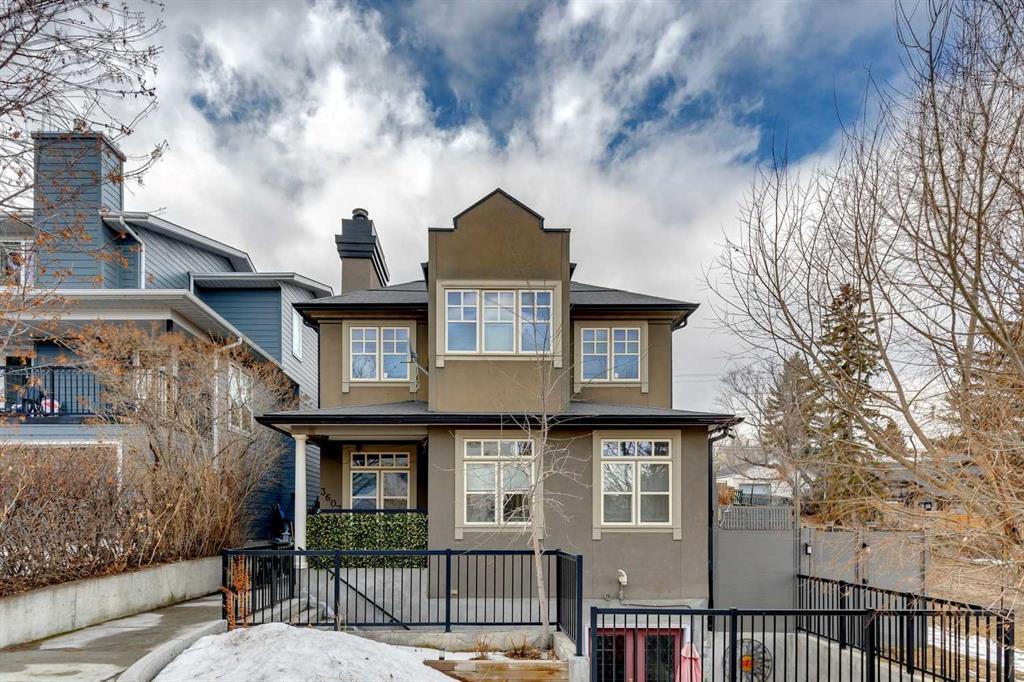3112 Kilkenny Road Southwest, Killarney/Glengarry, , T3E 4R6
- 4 Beds
- 2 Full Baths
- 1,130 SqFt
MLS® #A2130060
Residential
Calgary, Alberta
Welcome To This Meticulously And Thoughtfully Updated Bungalow. Nestled On A Quiet Inner City Street In Sought-after Killarney. Spacious Layout, With Four Large Bedrooms, Including A Walk-out Basement Addition Provides Room For Teenagers To ...(more)









































































































