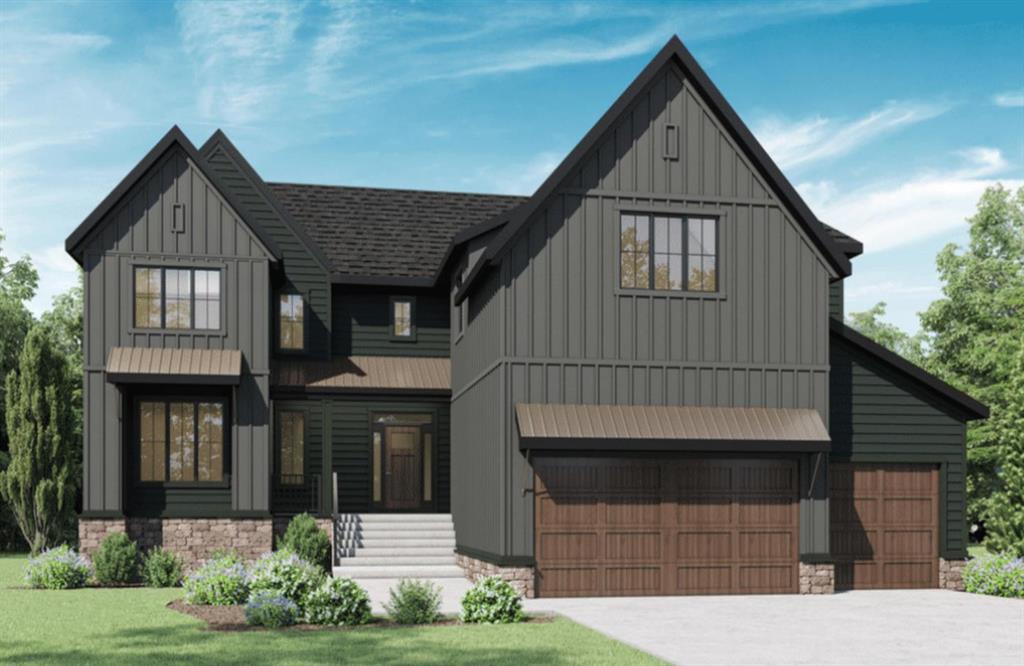2016 53 Avenue Southwest, North Glenmore Park, , T3E1K7
- 4 Beds
- 3½ Full Baths
- 1,965 SqFt
MLS® #A2129000
Residential
Calgary, Alberta
Location Meets Luxury! Designed By Renowned Architect Bruce Carscadden And Built By Inner City Specialist Calista Custom Builder, This Brand New 1965 Sq Ft Bungalow, Sits On A 50' X 117’ Lot In One Of The Best Streets In North Glenmore Park ...(more)









































































































