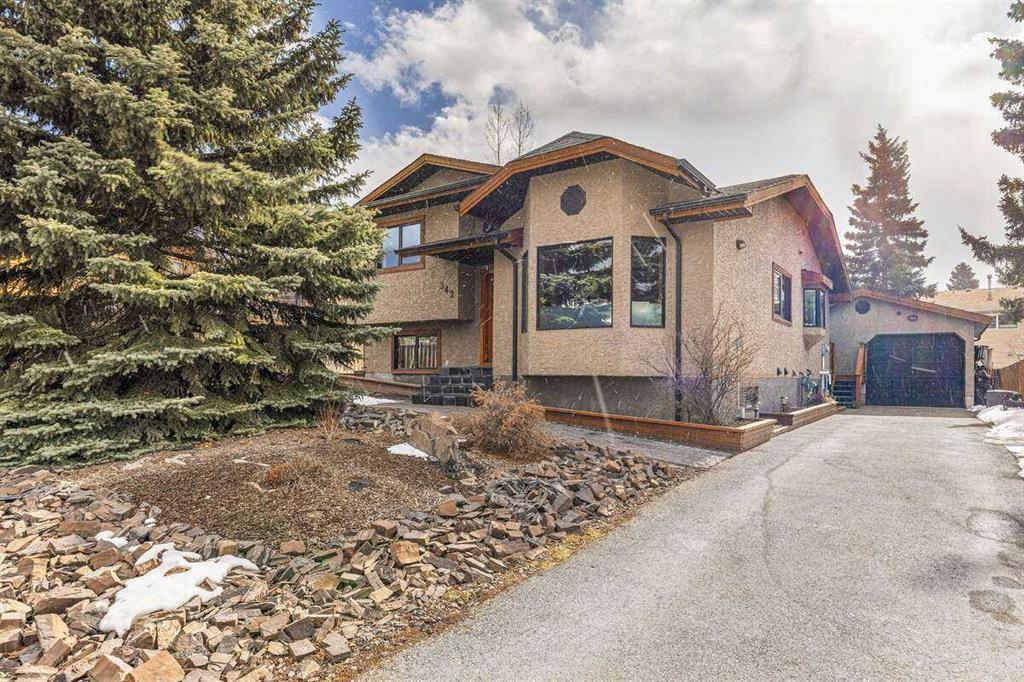174 Cougar Point Road, Cougar Creek, , T1W 1A1
- 4 Beds
- 3 Full Baths
- 1,312 SqFt
MLS® #A2127069
Residential
Canmore, Alberta
Beautiful, Recently Renovated Single Family Home Boasting Mountain Views, A Spacious Backyard, Double Car Garage & One Bedroom Illegal Suite, Nestled In The Desirable Cougar Creek Neighbourhood! Near Parks, A School, Transit, Restaurants & ...(more)











































































