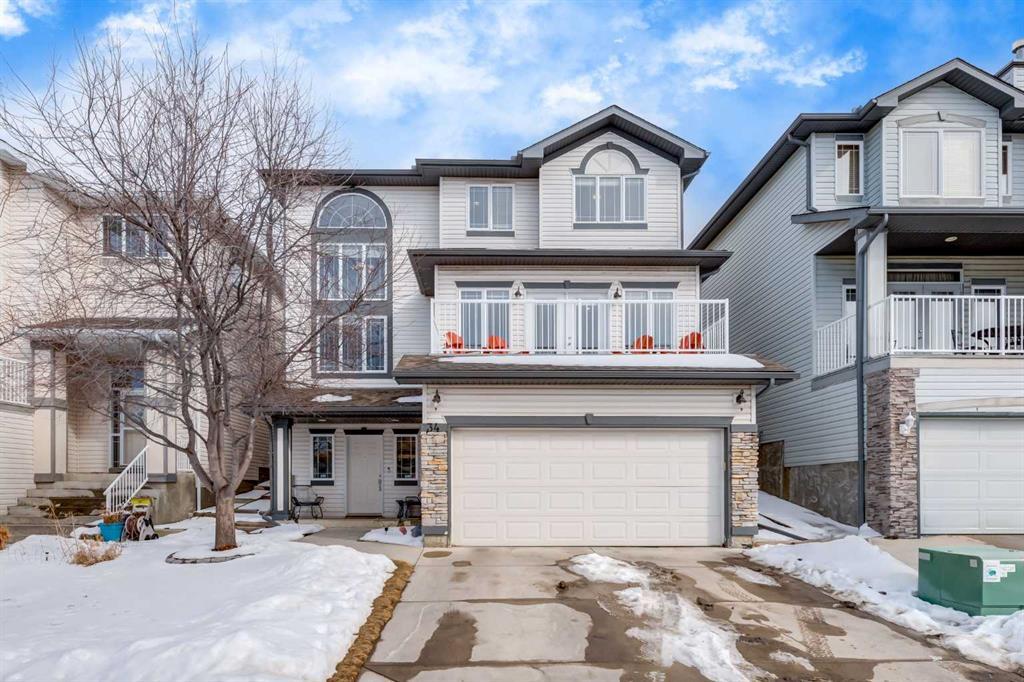3403 Boulton Road Northwest, Brentwood, , T2L 1M5
- 4 Beds
- 3 Full Baths
- 1,027 SqFt
MLS® #A2128310
Residential
Calgary, Alberta
Stunning Totally Redesigned And Renovated From The Studs Out. Plus Triple Car Garage And Carport, All Located In Very Popular Brentwood. The Open Concept Main Floor Has All New High End Vinyl Flooring That Flows Nicely Through The Living, D ...(more)



























































