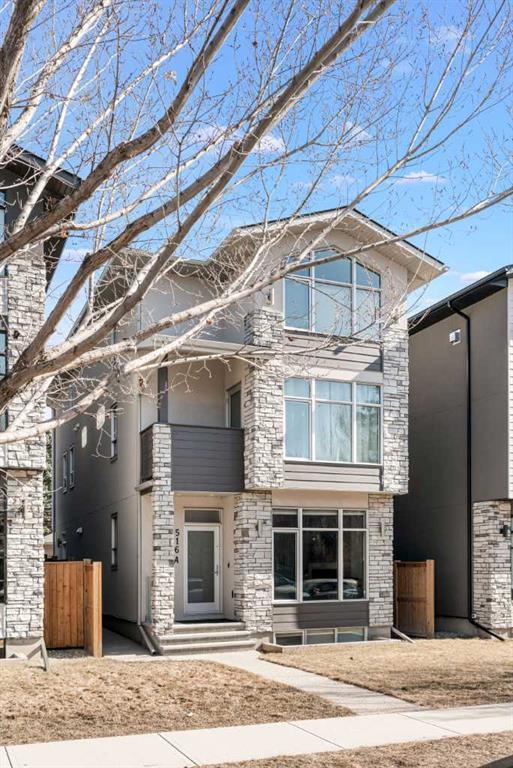390 Wildwood Drive Southwest, Wildwood, , T3C 3E6
- 4 Beds
- 2 Full Baths
- 1,151 SqFt
MLS® #A2126725
Residential
Calgary, Alberta
Renovated And Charming!!! Move-in Ready, 4 Bed, 2 Full Bath Mid-century Bungalow With 2152 Sq Ft Of Developed Living Space. Located On The Most Sought-after Street In Wildwood –- Wildwood Drive!! Situated On A Massive 7362 Square Foot P ...(more)









































































































