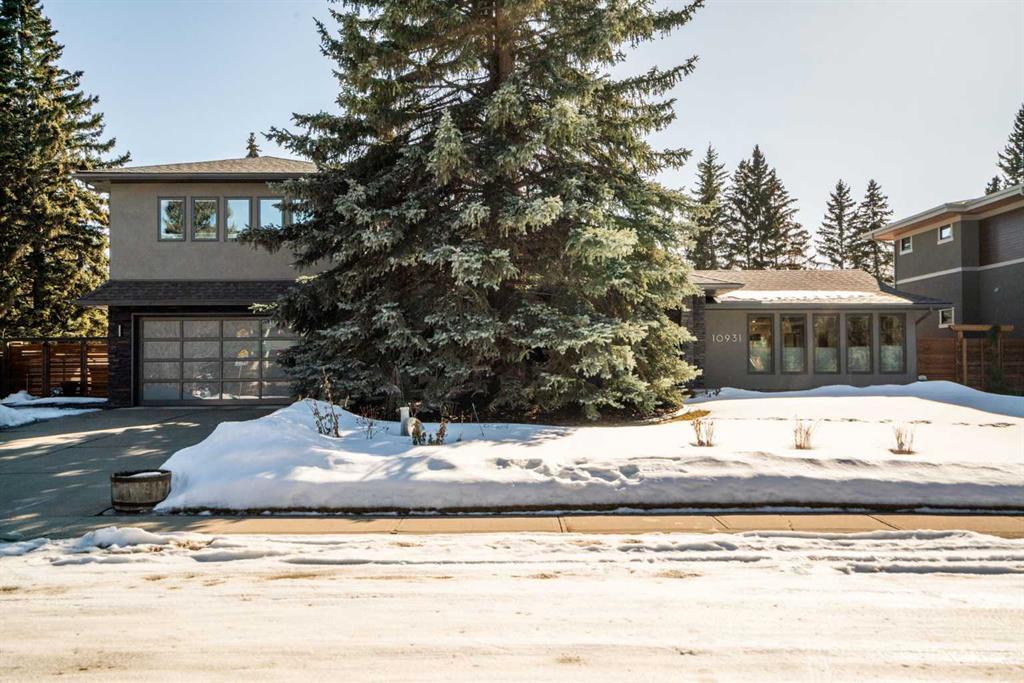521 18a Street Northwest, West Hillhurst, , T2N 2H3
- 6 Beds
- 4 Full Baths
- 2,572 SqFt
MLS® #A2125057
Residential
Calgary, Alberta
*** Welcome To 521 - 18a Street Nw In The Popular Community Of West Hillhurst! This Custom Built Netzero Home Is Designed To Produce More Energy Than It Consumes On An Annual Basis, Leaving A Net Zero Energy Footprint And Providing The Home ...(more)









































































































