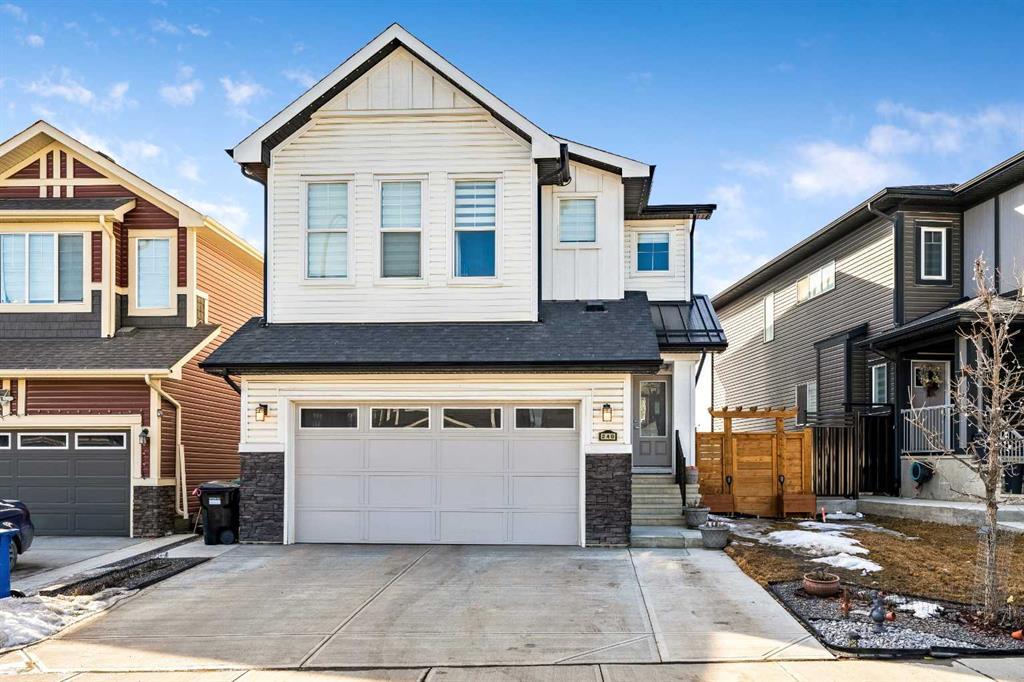3420 Utah Drive Northwest, University Heights, , T2N 4A4
- 3 Beds
- 3 Full Baths
- 1,185 SqFt
MLS® #A2126586
Residential
Calgary, Alberta
Welcome To Your Stunning Oasis In The Coveted University Heights Neighbourhood Of Calgary! This Captivating 4-level Split, Nestled On A Spacious Corner Lot, Offers A Perfect Blend Of Modern Luxury And Timeless Charm. Step Inside To Discove ...(more)









































































































