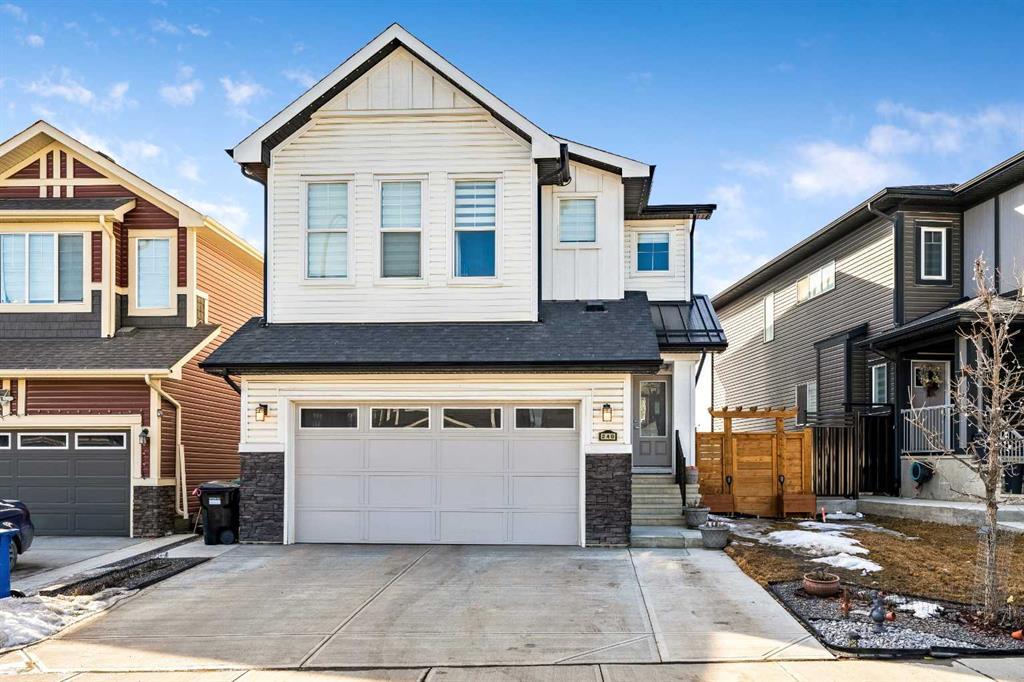203 Lucas Close Northwest, Livingston, , T3P 1Z4
- 8 Beds
- 5 Full Baths
- 2,353 SqFt
MLS® #A2126932
Residential
Calgary, Alberta
Brand New Over 3300 Sqft Living Space Legal 3 Bedrooms Suite. Total Of 8 Bedrooms .main Floor Bedroom Full Bathroom Spacious Kitchen Stainless Steel Appliances Gas Stove Chimney Hood Fan Oversize Island And Walk In Pantry Living Room With ...(more)









































































































