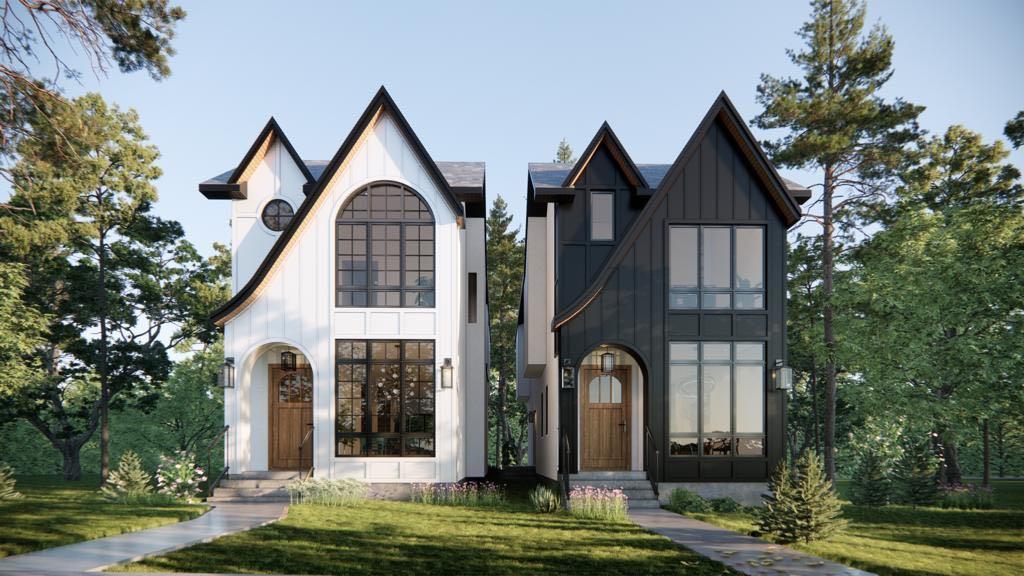89 Auburn Springs Park Southeast, Auburn Bay, , T3M 1Y2
- 5 Beds
- 3½ Full Baths
- 2,438 SqFt
MLS® #A2128178
Residential
Calgary, Alberta
Welcome To Your Dream Home In The Heart Of A Vibrant Lake Community! If You're Seeking The Perfect Blend Of Luxury, Functionality, And Convenience, Your Search Ends Here. Situated In A Prime Location Just A 7-minute Stroll From The Pristine ...(more)



















































































