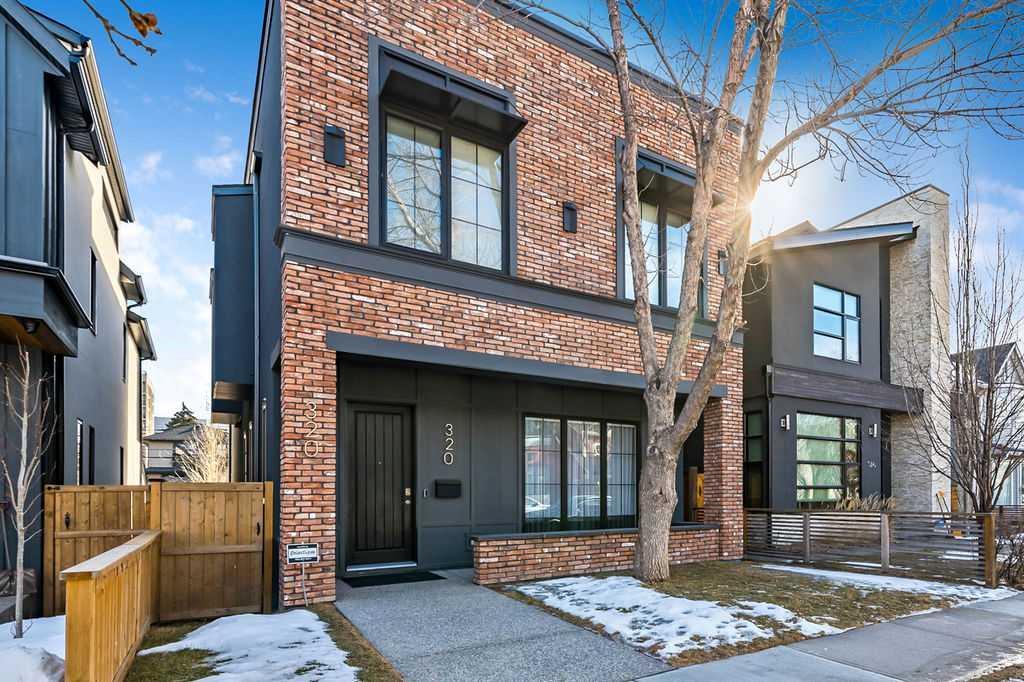2820 Morley Trail Northwest, Banff Trail, , T2M4G7
- 7 Beds
- 5 Full Baths
- 2,104 SqFt
MLS® #A2127601
Residential
Calgary, Alberta
This Unique Property Stands Out As A Substantial Revenue Generator And A Prime Investment Opportunity, With Its M-c1 Zoning Designated For Mixed Residential Developments And Potential For Future Redevelopment Into An Apartment Complex. Havi ...(more)









































































































