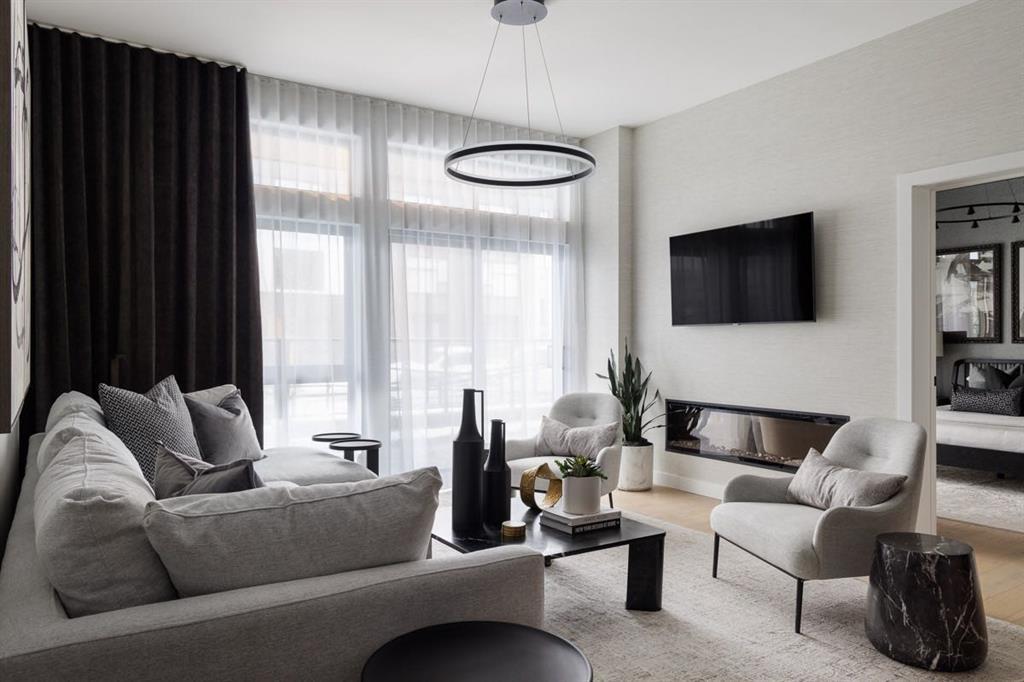#1802, 730 2nd Avenue Southwest, Eau Claire, , T2P 0E4
- 2 Beds
- 2 Full Baths
- 1,332 SqFt
MLS® #A2125353
Residential
Calgary, Alberta
Immerse Yourself In The Pinnacle Of Luxury Living At The Penthouse Residence Of The Esteemed First & Park Building. This Exceptional Home Harmonizes Sophistication With Comfort, Offering 2 Bedrooms, 2 Bathrooms Plus A Den - An Ideal Combina ...(more)



















































