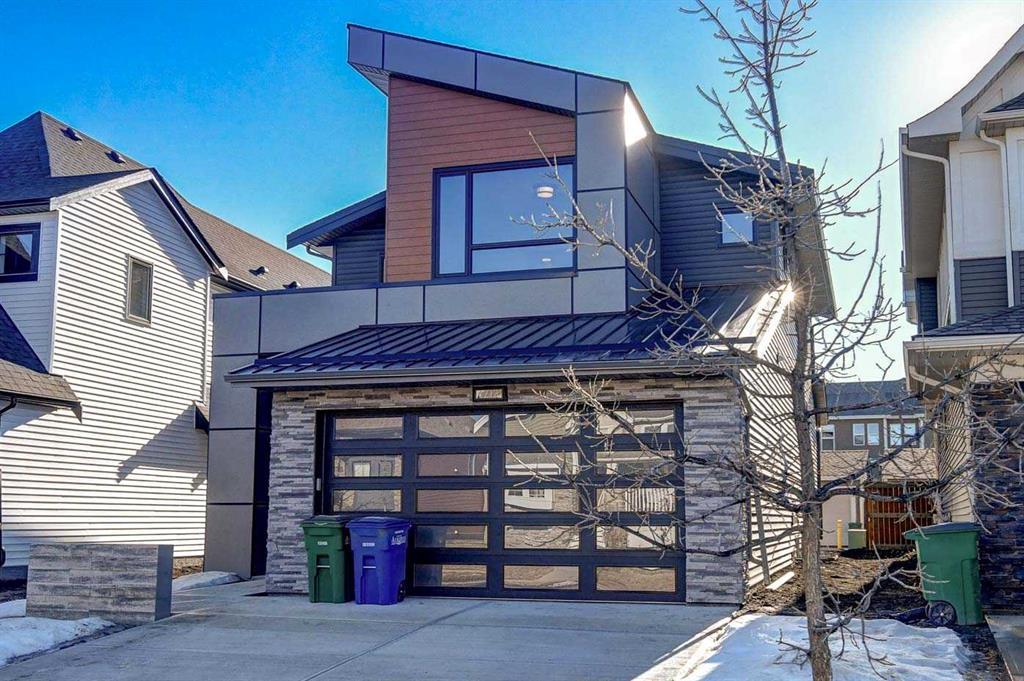621 Bayside Lane Southwest, Bayside, , T4B4G7
- 4 Beds
- 3½ Full Baths
- 2,288 SqFt
MLS® #A2126413
Residential
Airdrie, Alberta
Over 3,200 Sf Of Development! Welcome To Your South Backing Waterfront Retreat On The Only Private Canal In Bayside Estates. This Stunning Two-storey Walkout Home Offers Unparalleled Luxury And Convenience, Situated Perfectly To Enjoy Tranq ...(more)































































































