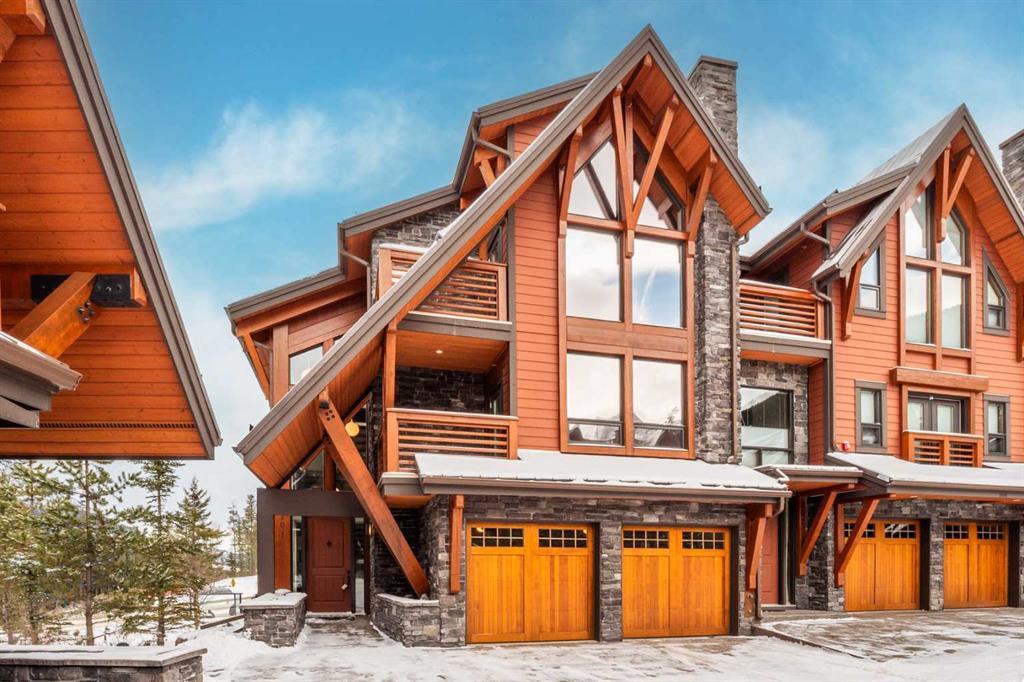1, 821 4th Street, South Canmore, , T1W 2G9
- 3 Beds
- 3½ Full Baths
- 2,120 SqFt
MLS® #A2125424
Residential
Canmore, Alberta
Large Kitchen, Great Views, A/c, On Demand Hot Water, Over 2000 Square Feet Of Living Space. This Is A Rare Canmore Find. The Kitchen Features A Large Granite Island And A Panty That Makes Entertaining A Breeze. It Opens To A Large Dining R ...(more)

























































































