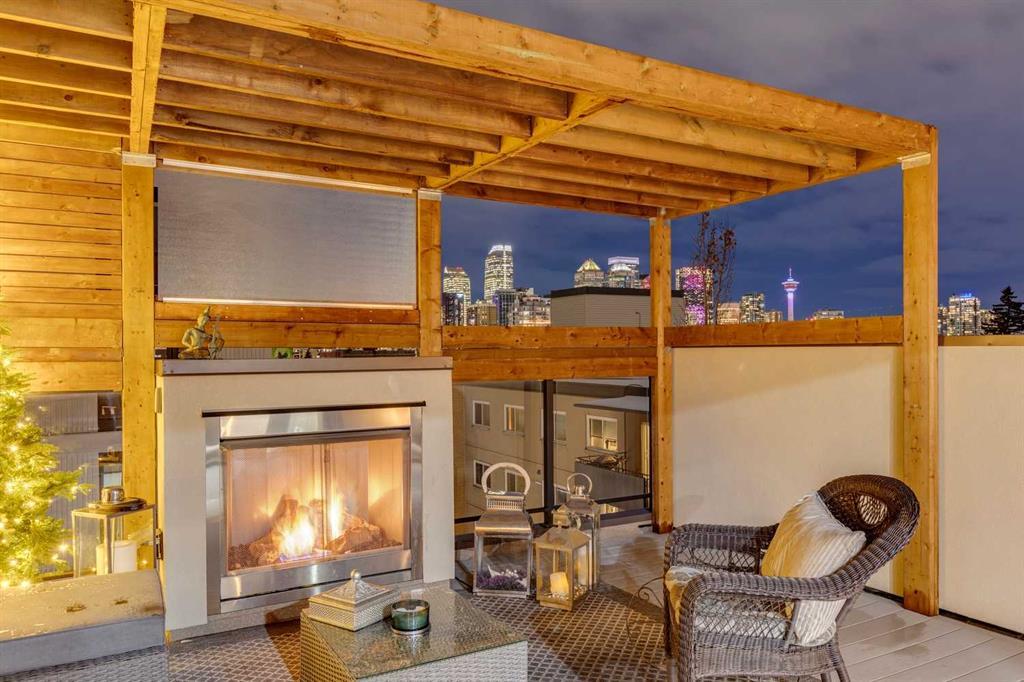36 Coulee Park Southwest, Cougar Ridge, , T3H 5J6
- 4 Beds
- 3½ Full Baths
- 2,760 SqFt
MLS® #A2127354
Residential
Calgary, Alberta
Exceptional Home. Wonderful Location. Approx 4,200 Square Feet Of Total Living Space! The Large And Spacious 9 Ft Ceiling Main Level Has Hardwood Throughout. Upgraded Lighting Package. The Large Renovated Kitchen Features Quartz Counter Top ...(more)









































































































