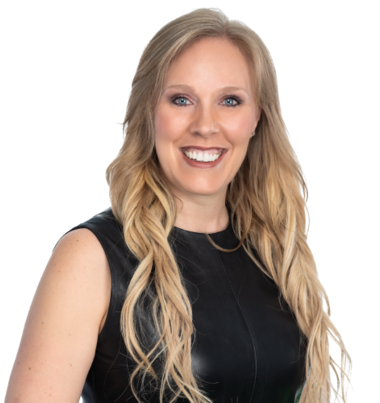23 Juniper Ridge, Silvertip, , T1W 1L6
- 6 Beds
- 3½ Full Baths
- 2,454 SqFt
MLS® #A2125645
Residential
Canmore, Alberta
Nestled Within Canmore's Exclusive Juniper Ridge Enclave, This Refined 6-bedroom Walkout Bungalow Presents A Rare Opportunity. With Vaulted Ceilings & French Country Timber Beams, The Open Floor Plan Gracefully Envelops An Expansive Great R ...(more)































