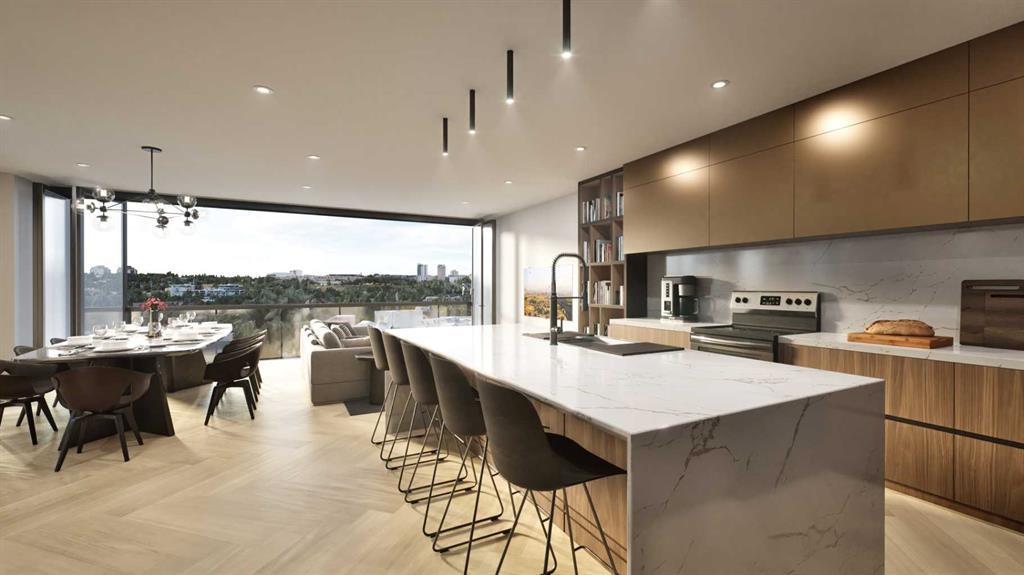1204, 228 26 Avenue Southwest, Mission, , T2S 3C6
- 2 Beds
- 2 Full Baths
- 1,651 SqFt
MLS® #A2126727
Residential
Calgary, Alberta
Welcome To The Grandview - Luxurious Urban Living With Stunning Views In Mission-roxboro. Indulge In The Epitome Of Contemporary Elegance With This Executive Condo Boasting Breathtaking Vistas Of Mission & Roxboro, Overlooking The Serene E ...(more)













































