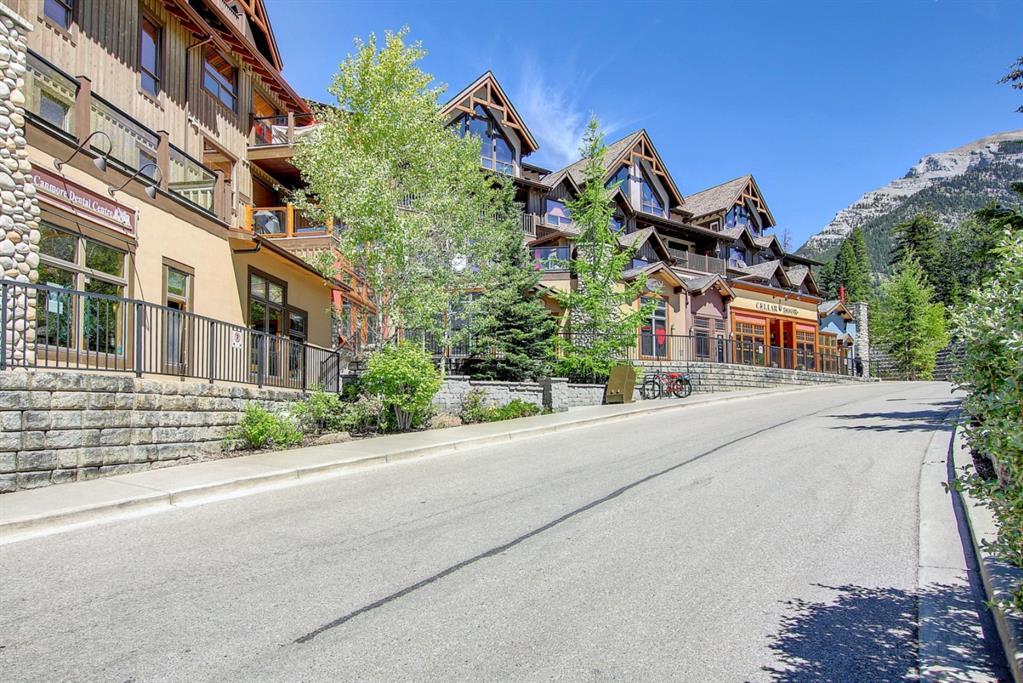406, 191 Kananaskis Way, Bow Valley Trail, , T1W 0A8
- 2 Beds
- 2 Full Baths
- 1,322 SqFt
MLS® #A2127793
Residential
Canmore, Alberta
*consult Your Accountant For Gst Deferral Options* Nestled Within Canmore's Esteemed Solara Mountain Lodge, This Luxurious 2-bedroom Penthouse Offers Unparalleled Mountain Living. Admire Breathtaking Views Of Lady Macdonald And Grotto From ...(more)





























