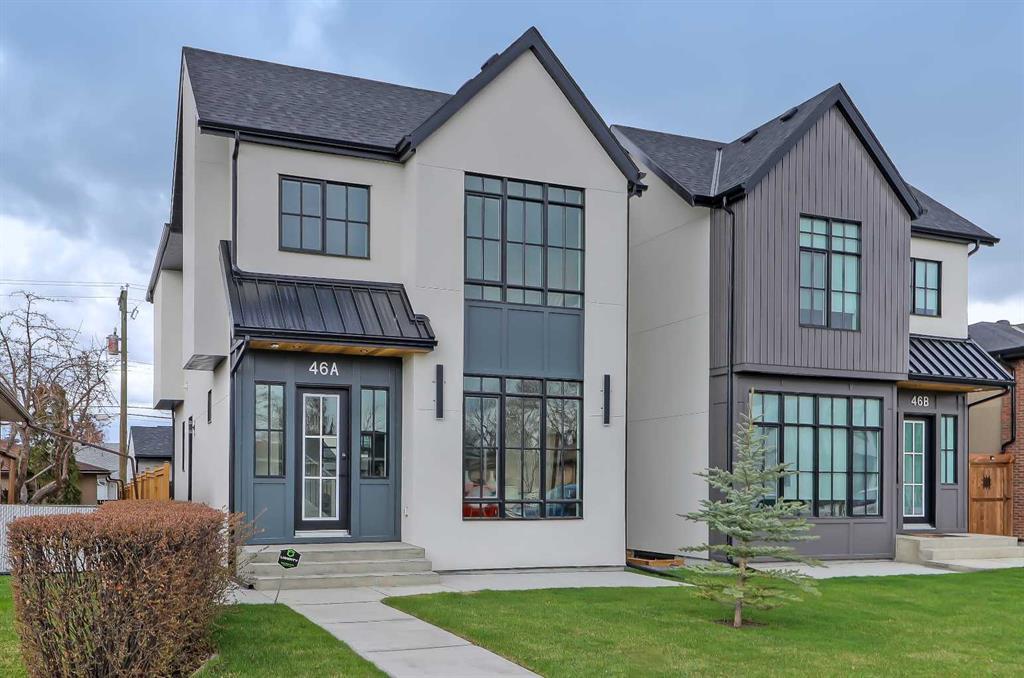318 Crestmont Drive Southwest, Crestmont, , T3B 6G8
- 4 Beds
- 3½ Full Baths
- 3,367 SqFt
MLS® #A2133133
Residential
Calgary, Alberta
Nestled In The Heart Of The Prestigious Crestmont Community, This Extraordinary Residence Epitomizes The Finest Lifestyle. This Meticulously Upgraded Home Boasts A Total Living Space Of Over 3,300sf Including A Fully Developed Basement And ...(more)









































































































