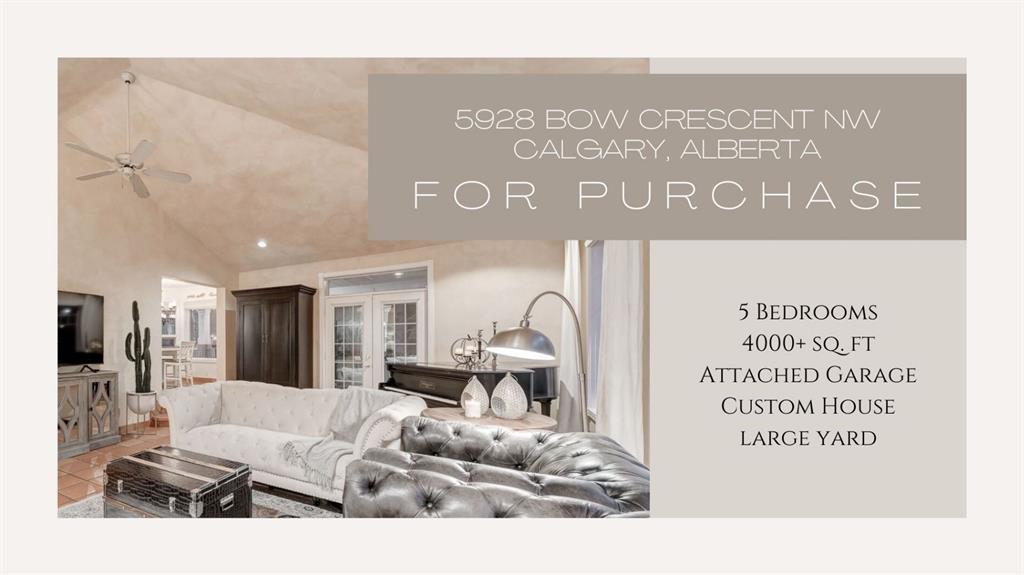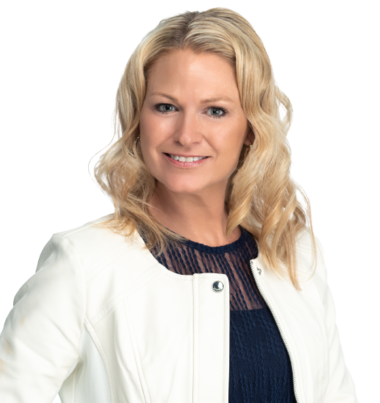48 Cranbrook Manor Southeast, Cranston, , T3M 3K6
- 4 Beds
- 3½ Full Baths
- 2,499 SqFt
MLS® #A2128333
Residential
Calgary, Alberta
This Almost New Home With Over 3600 Sq Feet Of Upgraded Living Space Has 4 Bedrooms, 4 Bathrooms, Separate Entrance To Fully Finished Basement Completed By Builder, Bonus Room, 2nd Floor Laundry Room, A Double Garage With A Man Door And Is ...(more)





























































