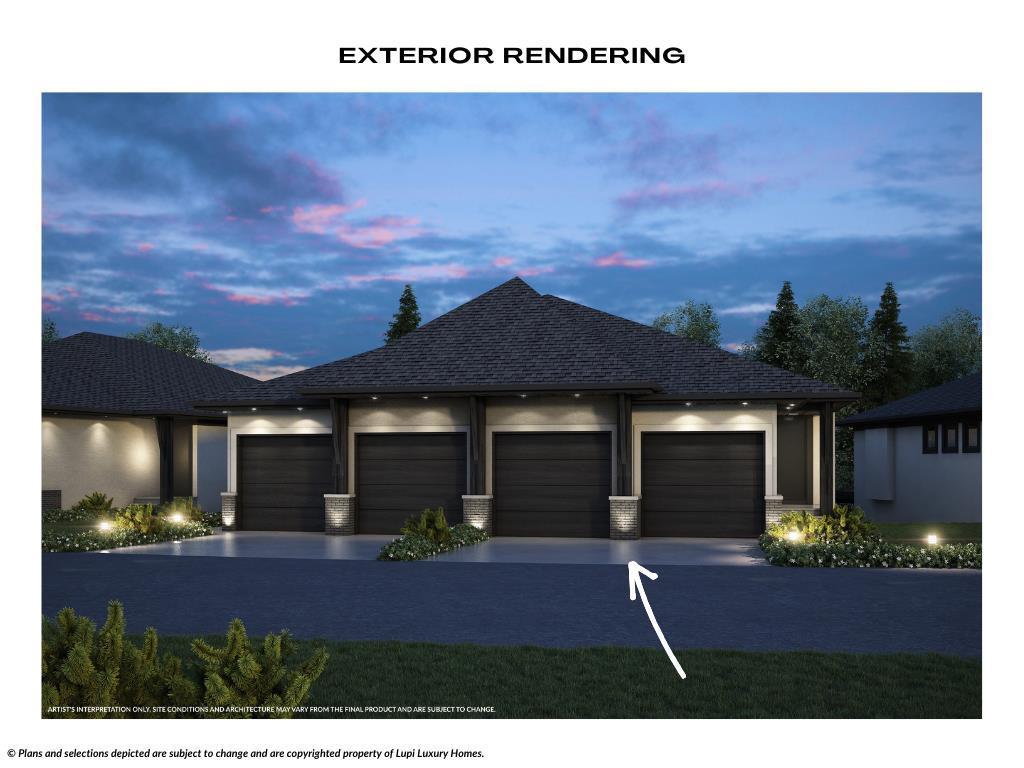1033 Regal Crescent Northeast, Renfrew, , T2E 5G9
- 4 Beds
- 3½ Full Baths
- 1,580 SqFt
MLS® #A2132414
Residential
Calgary, Alberta
*visit Multimedia Link For Full Details & Floorplans!* If You Are Searching For The Perfect Home On The Perfect Street In The Perfect Community – Look No Further! Introducing You To This Stunning 2-story Semi-detached Infill By One Village ...(more)















