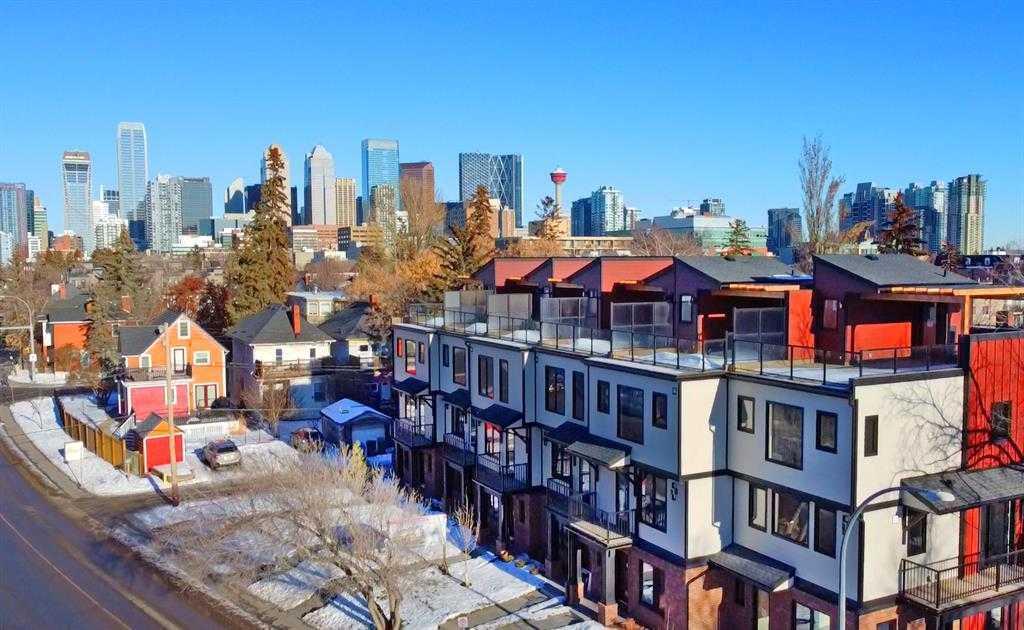130 Norford Common Northwest, University District, , T3B 6G6
- 2 Beds
- 2½ Full Baths
- 1,887 SqFt
MLS® #A2124684
Residential
Calgary, Alberta
**open House Saturday & Sunday April 27-28 From 2-4pm** Step Into The Lap Of Luxury In The Prestigious University District Community With This Exquisite 3-story Corner Townhome With Over 75,000 Worth Of Upgrades.. Flooded With Natural Light ...(more)





























































































