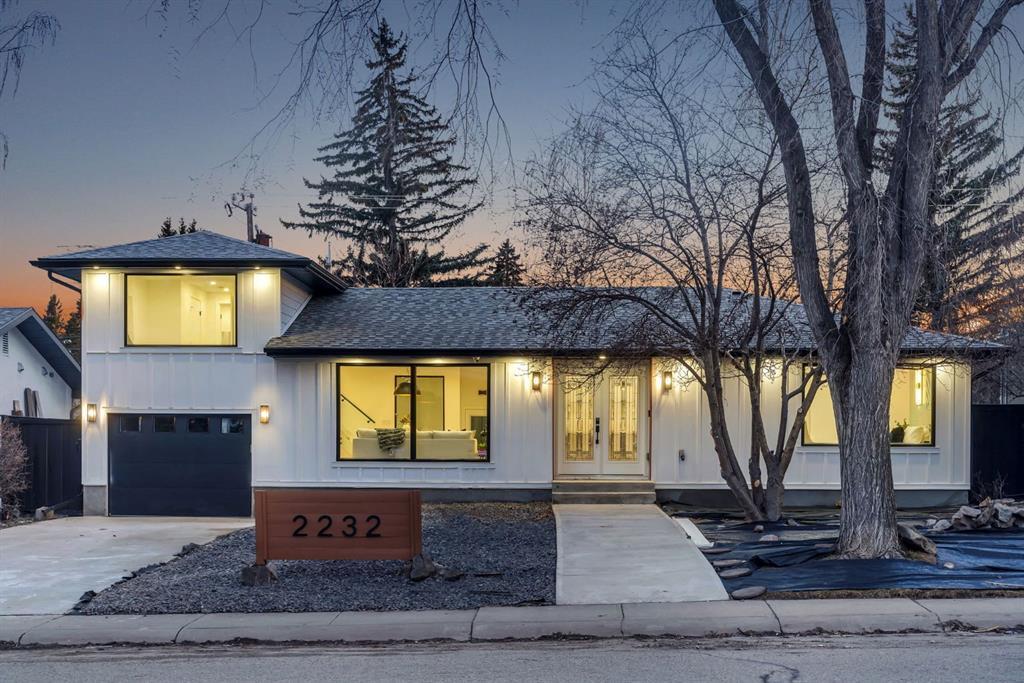538 Mahogany Manor Southeast, Mahogany, , T3M 0Y3
- 3 Beds
- 2½ Full Baths
- 2,596 SqFt
MLS® #A2125641
Residential
Calgary, Alberta
Welcome To A World Of Luxury And Sophistication, Where Every Detail Speaks Of Elegance And Refinement. Nestled In The Prestigious Lake Community Of Mahogany, This Exceptional Residence Offers Over 2500 Square Feet Of Opulent Living Space Wi ...(more)





































































































