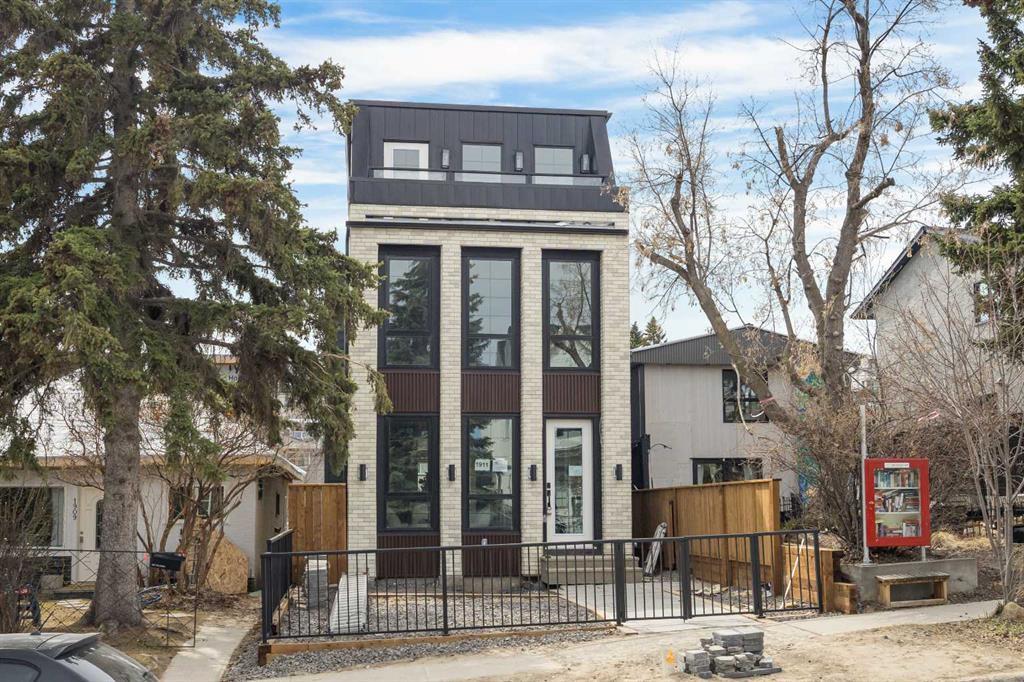483 Evergreen Circle Southwest, Evergreen, , T2Y 0H2
- 4 Beds
- 3½ Full Baths
- 2,960 SqFt
MLS® #A2135076
Residential
Calgary, Alberta
Fully Finished Walk Out And Air Conditioned, Welcome To This Very Well Kept Luxury Estate Home In Prestige Evergreen. It Features 4220 Sqft Finished Area (2959 Rms And 1260 Basement), 9 Feet Ceiling On The Main Floor And Basement, Hard Woo ...(more)









































































































