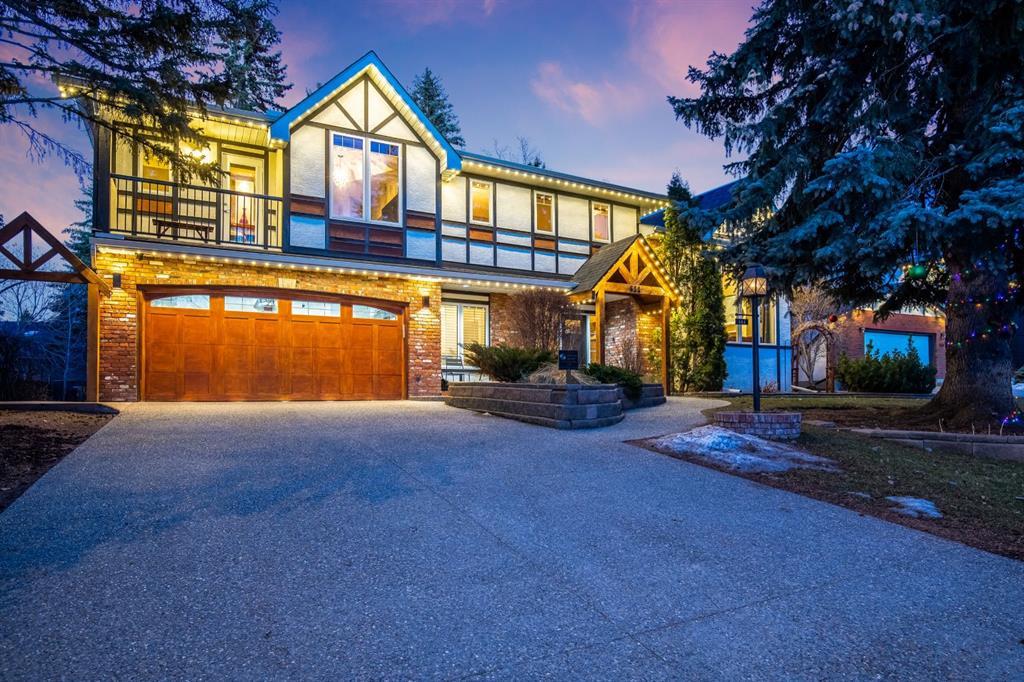147 Rocky Ridge Drive Northwest, Rocky Ridge, , T3G 4M1
- 4 Beds
- 3½ Full Baths
- 2,825 SqFt
MLS® #A2128197
Residential
Calgary, Alberta
Panoramic Views Await In This Spectacular Rocky Ridge Residence! Discover Unparalleled Vistas Stretching From East To West In This Exceptional Family Home Nestled In Coveted Rocky Ridge Ranch In Calgary, Ab. Boasting Over 4150+ Square Feet ...(more)









































































































