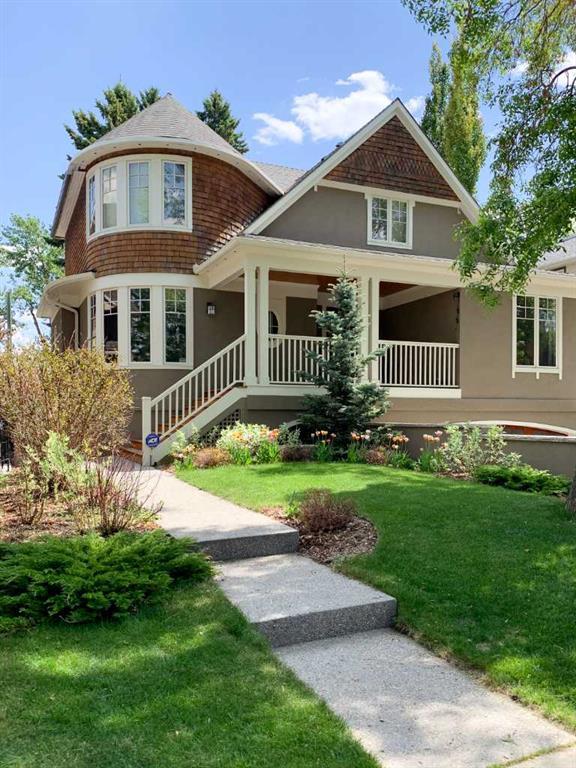4519 Coronation Drive Southwest, Britannia, , T2S 1M5
- 4 Beds
- 2½ Full Baths
- 2,215 SqFt
MLS® #A2130952
Residential
Calgary, Alberta
You’ve Got To Where You Are By Seizing Opportunities...here’s Your Next Big Win! This .36 Acre Lot Is Situated On A Quiet, Low-traffic Street In The Heart Of Affluent Britannia. This West-backing Lot Offers An Elevated Streetscape View An ...(more)









































































































