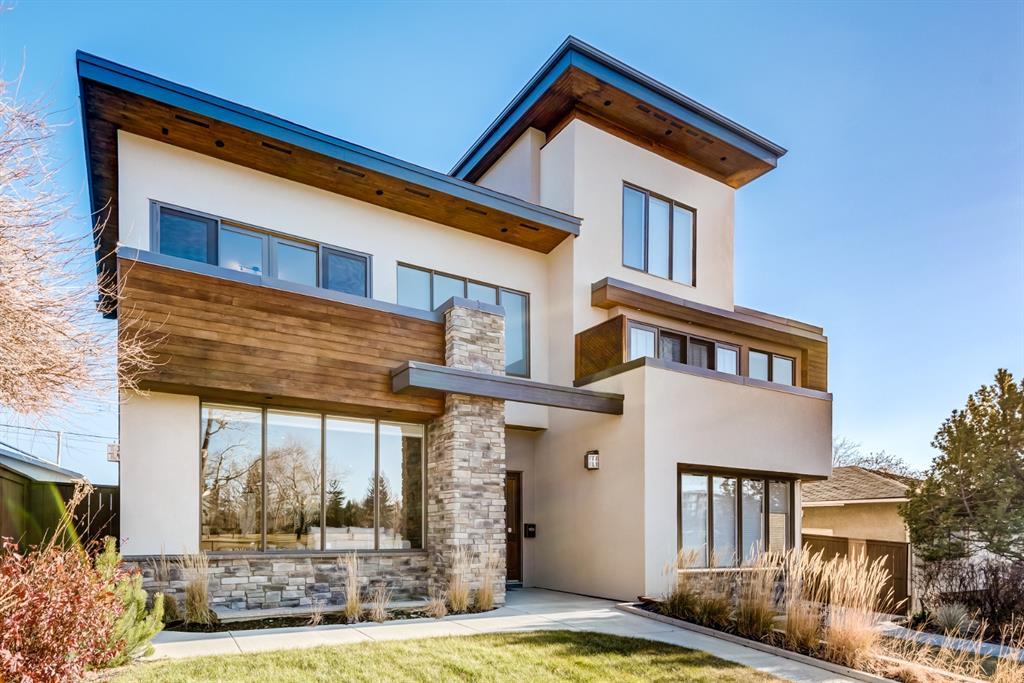1723 32 Avenue Southwest, South Calgary, , T2T 1W1
- 4 Beds
- 3½ Full Baths
- 2,146 SqFt
MLS® #A2130829
Residential
Calgary, Alberta
Make No Sacrifices And Enjoy Inner-city Living At Its Finest In This Best In Class Home!!. With 2,146 Above Grade Sf And A Total Of 3,017 Livable Sf, This 3+1 Bedroom Home Offers Tremendous Function & Style. You Are Warmly Welcomed In To A ...(more)





































































































