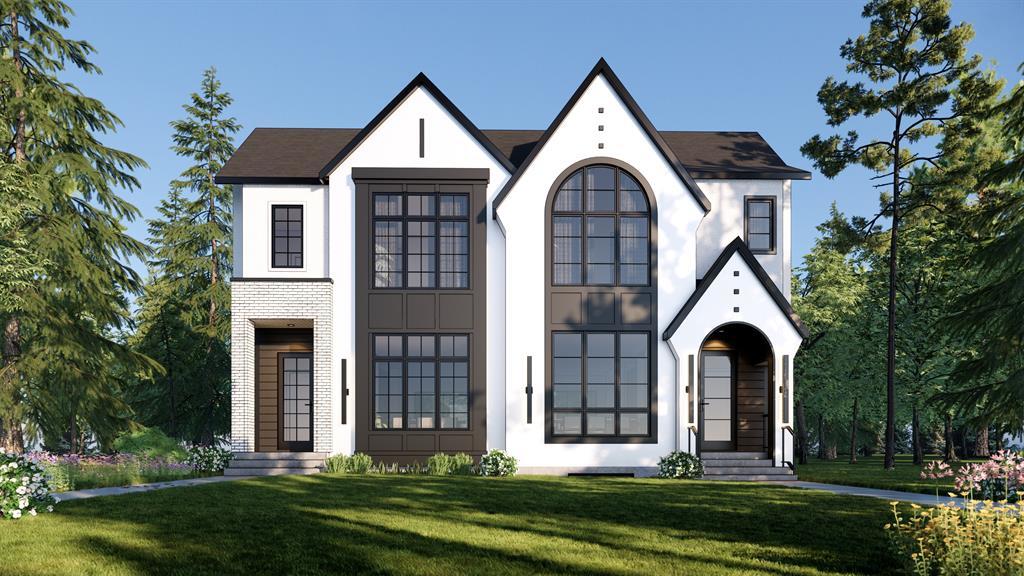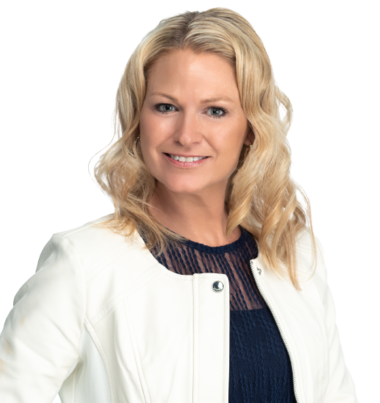2334 24 Avenue Southwest, Richmond, , T2T 0Y4
- 5 Beds
- 4½ Full Baths
- 2,381 SqFt
MLS® #A2129799
Residential
Calgary, Alberta
Hello, Gorgeous! Welcome To Your Luxurious Retreat In The Coveted Inner City Community Of Richmond! This Stunning 3-story, 2381 Sqft Semi-detached Home Boasts 5 Bedrooms And 4.5 Baths, Offering Unparalleled Comfort And Elegance. Step Into T ...(more)







































































