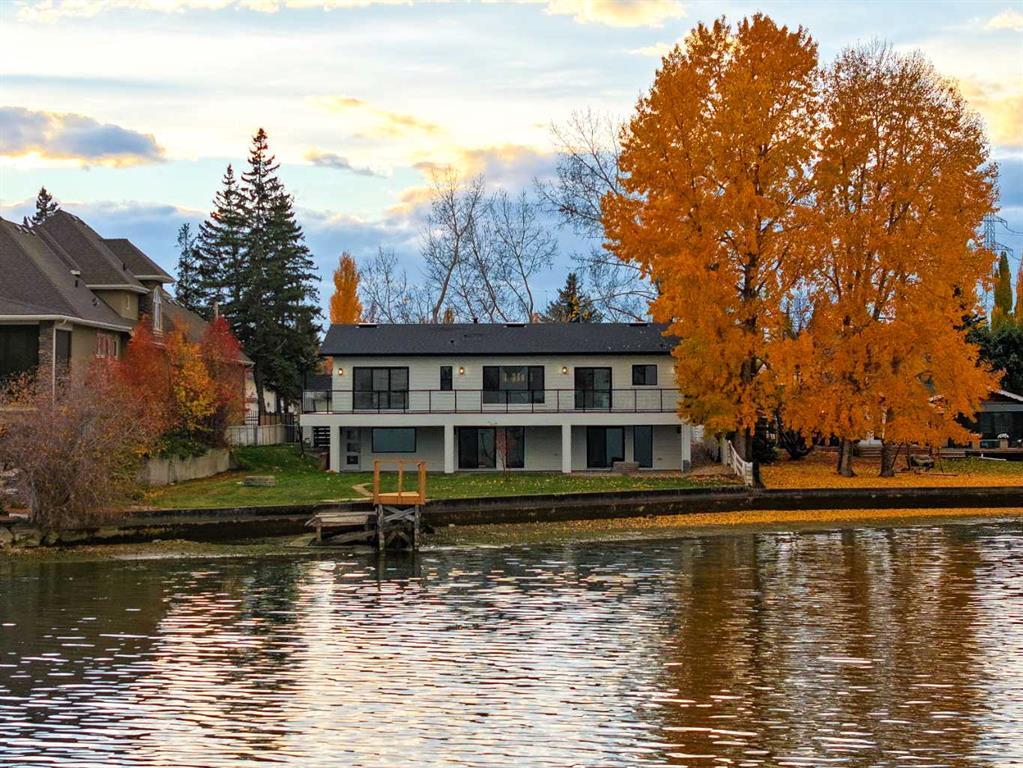26 Chelsea Bay, Chelsea_CH, , T1X 0L3
- 6 Beds
- 5½ Full Baths
- 3,330 SqFt
MLS® #A2126994
Residential
Chestermere, Alberta
Luxurious! Luxurious! Luxurious! If You Have Been Waiting For A Truly Spectacular Home In A Stunning Location In Chestermere, Then This Is The One You Must See! Nestled On One Of The Biggest Estate Lots In Chelsea, Offering Unparalleled Pri ...(more)

























































































