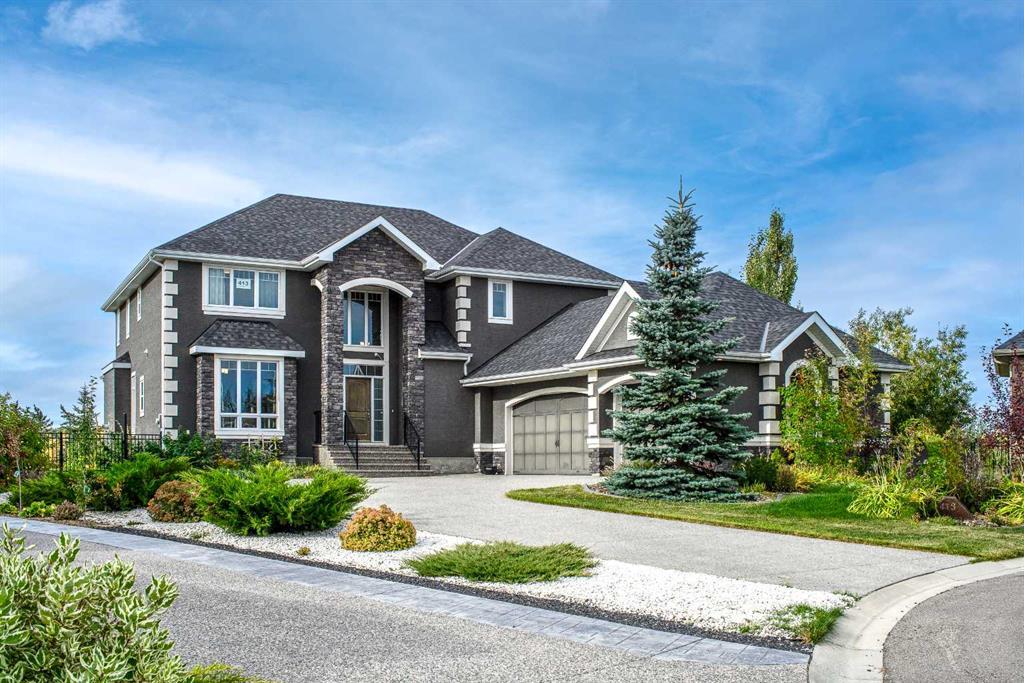1107 7a Street Northwest, Rosedale, , T2M 3J5
- 4 Beds
- 3½ Full Baths
- 3,046 SqFt
MLS® #A2124525
Residential
Calgary, Alberta
A True Modern Masterpiece In The Most Desired Location Of Rosedale, Just Off Crescent Road W/trails, City Views & A Quick Stroll To Downtown. This Magnificent Home Backs Onto Greenspace, A Playground, The Winter Rink, And New Tennis Courts. ...(more)









































































































