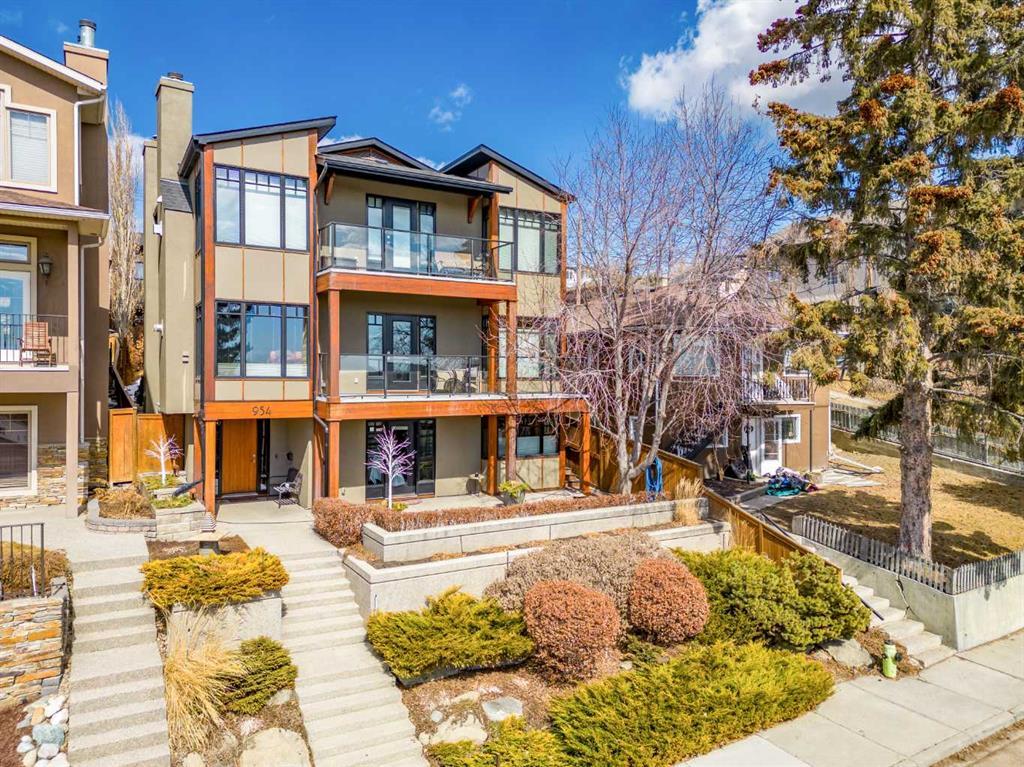Amenities
- Parking Spaces3
- # of Garages3
Appliances
Bar Fridge, Built-In Refrigerator, Dishwasher, Dryer, Garage Control(s), Gas Range, Instant Hot Water, Microwave, Range Hood, Washer, Water Softener, Window Coverings, Convection Oven, Electric Range, Freezer, Garburator, Warming Drawer, Washer/Dryer Stacked
Construction
Stucco, Wood Frame, Wood Siding
Parking
220 Volt Wiring, Alley Access, Garage Door Opener, Heated Garage, Insulated, Other, Concrete Driveway, Guest, On Street, Paved, Triple Garage Detached, Workshop in Garage
Goods Included
Bar, Breakfast Bar, Built-in Features, Ceiling Fan(s), Central Vacuum, Chandelier, Closet Organizers, Double Vanity, French Door, Granite Counters, Jetted Tub, Kitchen Island, No Smoking Home, Open Floorplan, Pantry, Recessed Lighting, See Remarks, Separate Entrance, Soaking Tub, Stone Counters, Storage, Walk-In Closet(s), Wet Bar, Natural Woodwork, Sump Pump(s), Track Lighting
Fireplaces
Gas, Living Room, Master Bedroom
Exterior
- RoofAsphalt Shingle
- FoundationPoured Concrete
- Front ExposureS
- Frontage Metres12.19M 40`0"
Lot Description
Back Yard, Front Yard, Garden, Low Maintenance Landscape, Landscaped, Underground Sprinklers, Rectangular Lot, See Remarks, Treed, Views, Waterfall, Back Lane, City Lot, Sloped, Sloped Down, Street Lighting, Yard Lights
Site Influence
Back Yard, Front Yard, Garden, Low Maintenance Landscape, Landscaped, Underground Sprinklers, Rectangular Lot, See Remarks, Treed, Views, Waterfall, Back Lane, City Lot, Sloped, Sloped Down, Street Lighting, Yard Lights
Room Dimensions
- Dining Room11`7 x 11`3
- Kitchen13`11 x 27`10
- Living Room23`2 x 21`2
- Master Bedroom19`3 x 21`2
- Bedroom 211`1 x 14`6
- Bedroom 311`2 x 11`5
- Bedroom 410`10 x 13`3









































































































