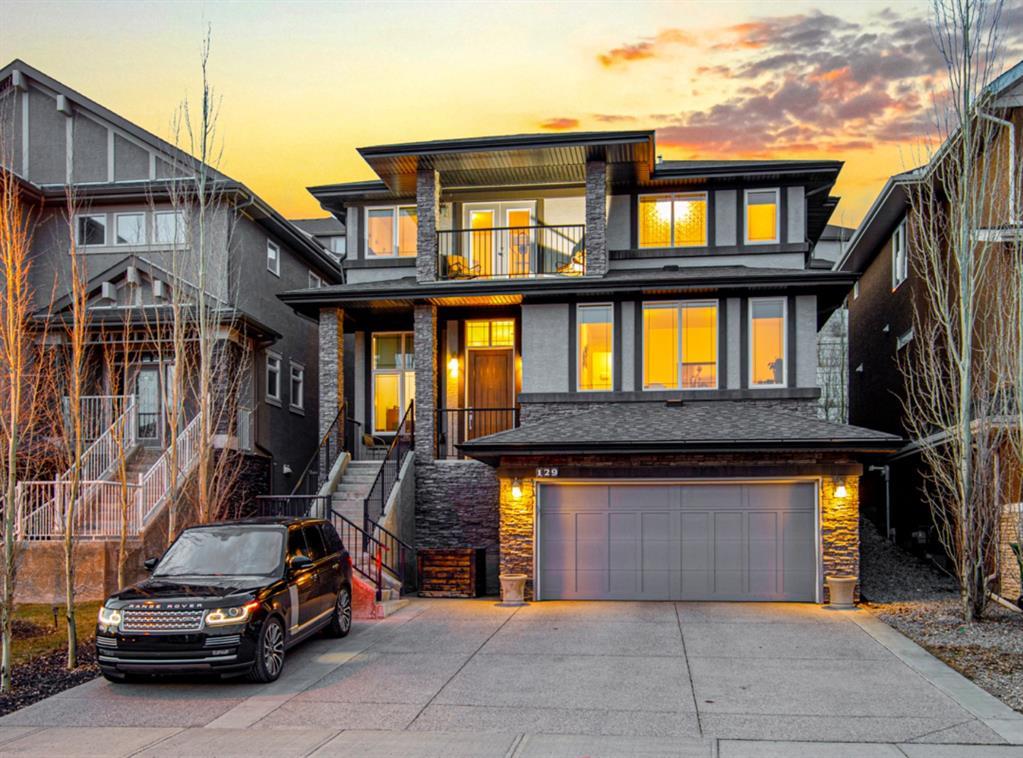2018 Alexander Street Southeast, Ramsay, , T2G 4J5
- 4 Beds
- 2 Full Baths
- 1,340 SqFt
MLS® #A2128991
Residential
Calgary, Alberta
Located 2 Blocks From The Ridge Overlooking The Stampede Grounds This "original Owner" 4 Bed, 2 Bath Bungalow Sits On A Huge 50' X 120' R-c2 Lot With A Large Greenbelt In Front. The Main Floor Consists Of An Over-sized Living Room, 3 Bedroo ...(more)

































































































