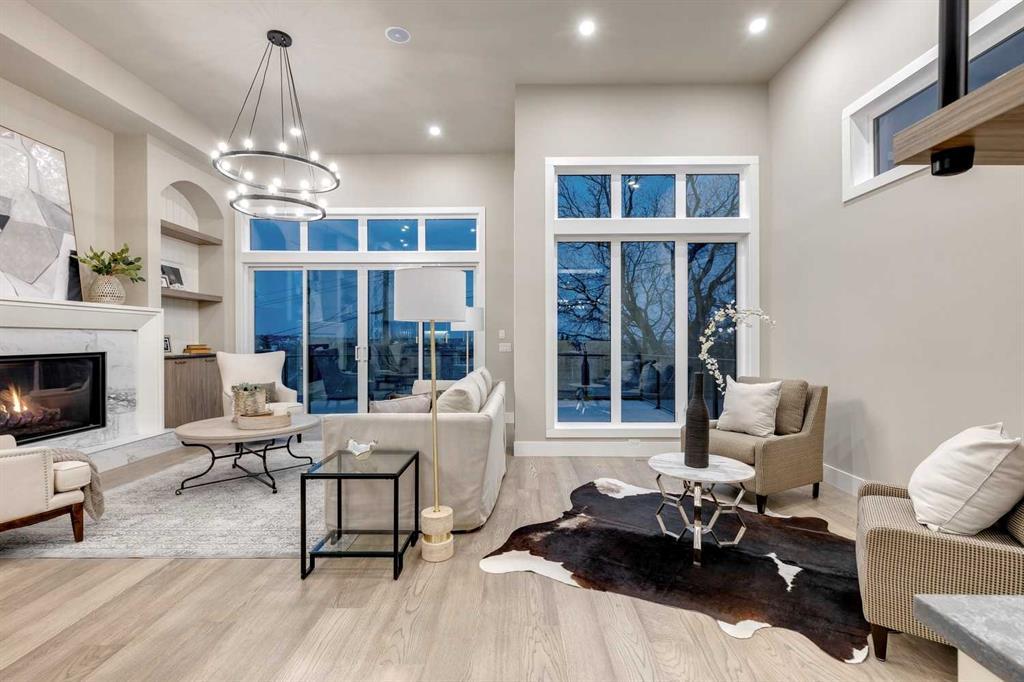3822 11 Street Southwest, Elbow Park, , T2T3M4
- 5 Beds
- 4½ Full Baths
- 3,560 SqFt
MLS® #A2129005
Residential
Calgary, Alberta
Located On A Quiet Tree Lined Street In Upper Elbow Park, This 4+1 Bedroom Home Boasts Superior Craftsmanship And Thoughtful Design Throughout. A Center Staircase Allows For An Open Plan While Defining The Rooms Themselves. The Generous Foy ...(more)





































































































