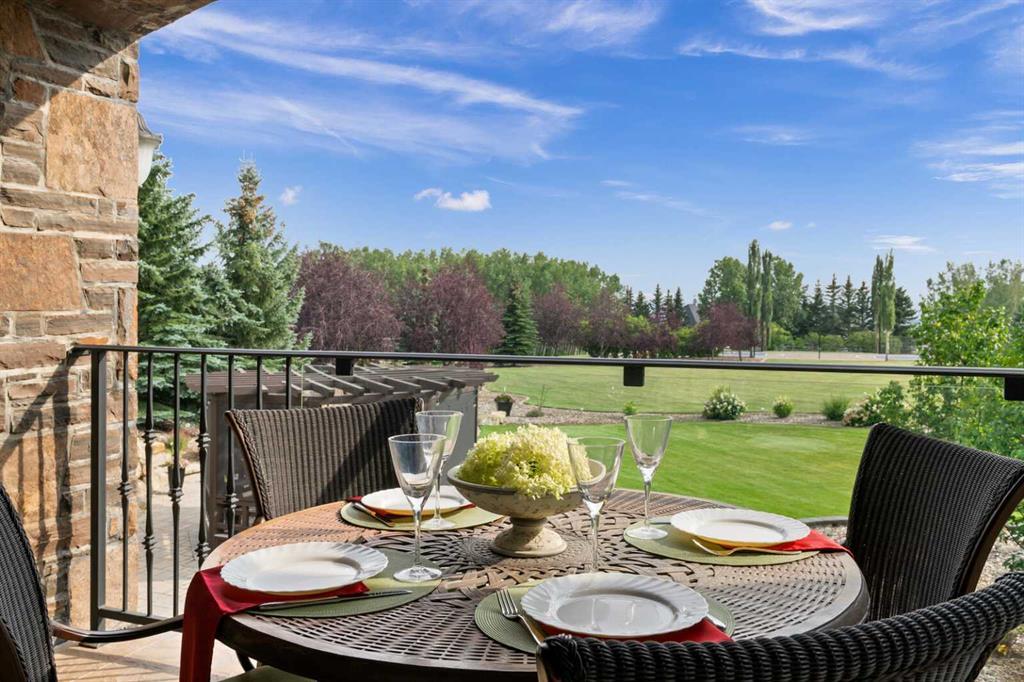282020 Range Road 43 Road, NONE, , T4C 1B6
- 4 Beds
- 4 Full Baths
- 4,403 SqFt
MLS® #A2124415
Residential
Rural Rocky View County, Alberta
This Beautiful Custom Built Home, With Over 6,300 Ft.² Of Total Living Space, Is Being Sold Together As Two Parcels Totalling 150 Acres. surrounded By Mature Forested Land with Ponds, Marshes, And A Million Dollar View Of The Rocky Mountain ...(more)









































































































