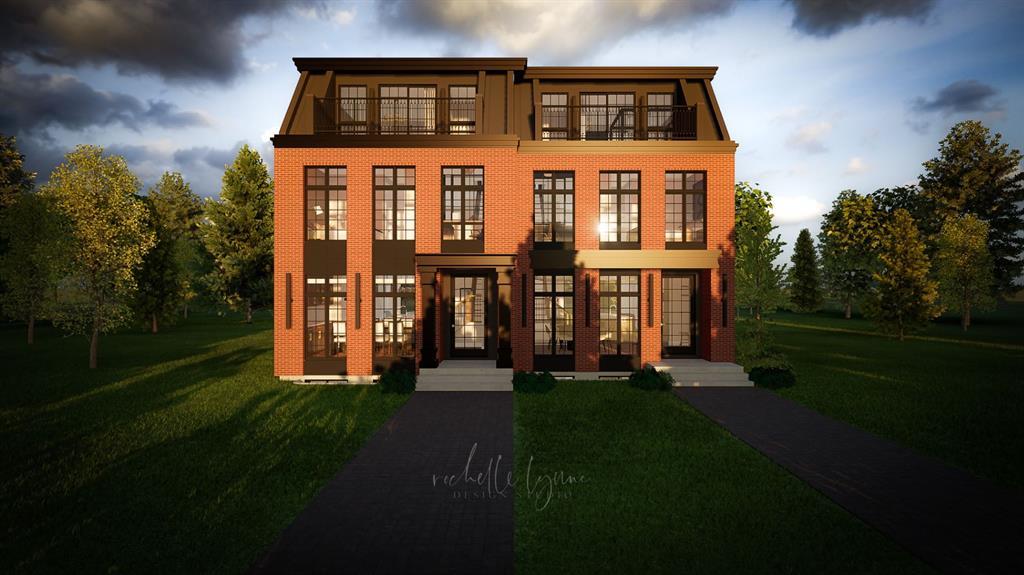1917 28 Avenue Southwest, South Calgary, , T2T 1K2
- 3 Beds
- 3 Full Baths
- 2,675 SqFt
MLS® #A2129241
Residential
Calgary, Alberta
Welcome To A Beautifully Located Infill In The Heart Of South Calgary. This Unique 3-storey Has Downtown Views From Its 3rd Level Outdoor Patio. A Dream For Most Home Owners! In 2022 Home Was Completely Remodeled By Renova Custom Home & Ren ...(more)

















































