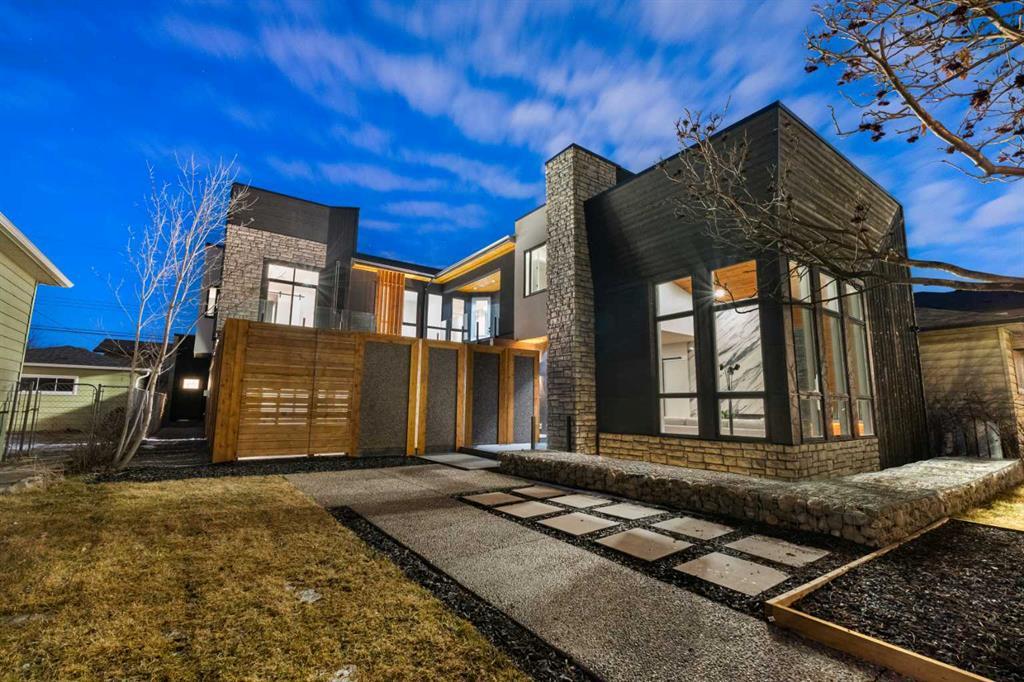1215 Bellevue Avenue Southeast, Ramsay, , T2G 4L3
- 4 Beds
- 4½ Full Baths
- 3,698 SqFt
MLS® #A2111402
Residential
Calgary, Alberta
Exceptional Luxury And Environmental Sustainability Come Together In This Remarkable And Stunning Family Home. Built By Empire Custom Homes, The City’s Most Luxurious Builder. The Building Envelope Delivers The Highest Energy Efficiency By ...(more)









































































































