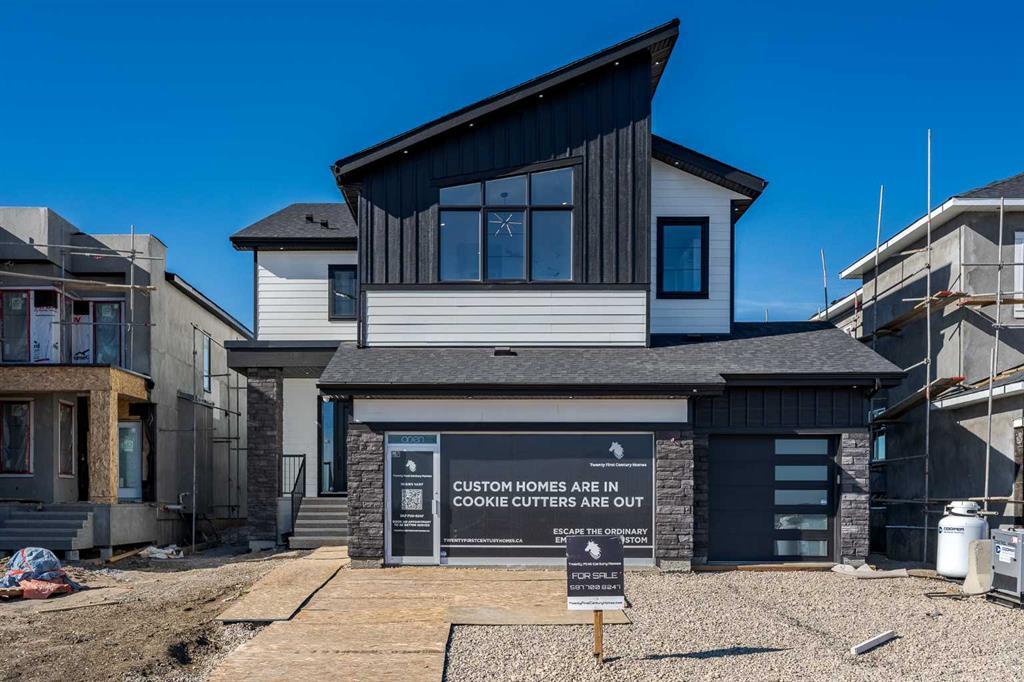246 Kinniburgh Loop, Kinniburgh, , T1X 2S7
- 5 Beds
- 4 Full Baths
- 3,127 SqFt
MLS® #A2127996
Residential
Chestermere, Alberta
Backs Onto Green Space, Over 3200 Sqft, Brand New Home, Corner Lot, Triple Attached Garage, 5 Bedrooms, 4 Bathrooms, Side Entrance To Basement - Elegant Design And Modern Finishing - This Home In Kinniburgh Is Perfect For A Large Family And ...(more)





































































































