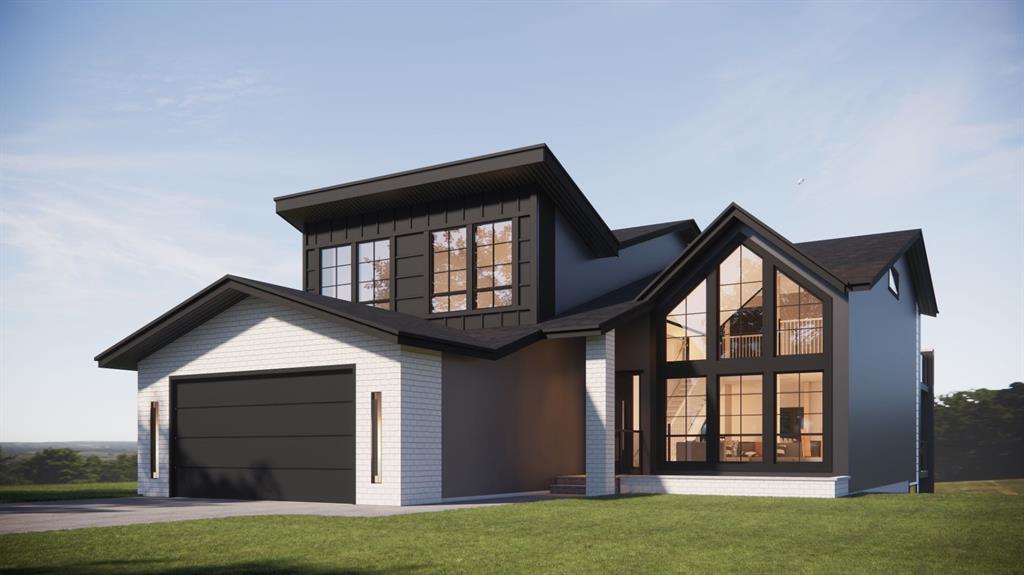1000 West Chestermere Drive, NONE, , T1X1B7
- 4 Beds
- 4½ Full Baths
- 2,066 SqFt
MLS® #A2116468
Residential
Chestermere, Alberta
(open House - Mar 23 And Mar 24 - 12pm To 4pm) . Introducing A Fully Renovated 4,000-square-foot Living Space Lakefront Paradise On A 80 Foot Wide 0.54 Acre Lot On Chestermere Lake. With Its Breathtaking Lake Views And Walk-out Basement, T ...(more)



































































































