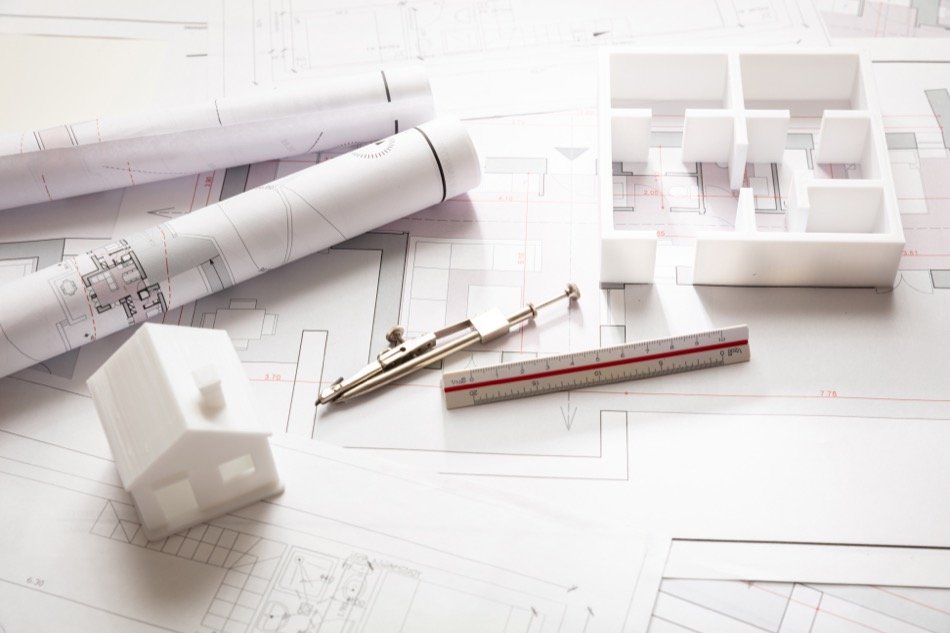3 Common Floor Plans for Residential Homes
Posted by Justin Havre on Tuesday, December 10th, 2019 at 11:30am.
 The floor plan of a Bayview home has a lot to do with how it's used on a daily basis. While open floor plans are popular in homes currently, there are pros and cons both closed- and open-concept house layouts. No matter the intended use of a home, buyers should be aware of the different floor plan types and the benefits and drawbacks of each option.
The floor plan of a Bayview home has a lot to do with how it's used on a daily basis. While open floor plans are popular in homes currently, there are pros and cons both closed- and open-concept house layouts. No matter the intended use of a home, buyers should be aware of the different floor plan types and the benefits and drawbacks of each option.
Open-Concept Homes
Likely the most popular and modern of the list, the idea of an open-home concept is to create a breathable space where light can splash in from every corner. Builders take full advantage of this plan by experimenting with skylights and different types of windows. Buyers can identify an open-concept home because there will be multiple exit paths from single rooms. For example, the dining room flows into both the living room and the kitchen.
This sort of communal living area has been popular in North America since the 1990s as it encourages traffic flow and makes home tasks easier. However, open floor plans are more expensive to heat and cool because there are so many windows accompanied by a relatively high ceiling. For homeowners who want to zone their home, their thermostats won't be able to heat or cool a single room.
Basic Floor Plan
The floor plan that people are likely most familiar with is one where a single hallway adjoins the major rooms of the home. Kitchens are usually placed in the back, and there's often a door attached to allow for deliveries. The floor gets structural support from the beams and foundation below as well as the walls above. These floor plans don't allow for the same kind of movement as an open floor plan, but they do add some privacy and quiet to the main rooms of the home. They're also less expensive as a whole because they're both cheaper to make and less costly to heat and cool. These plans can also make homes look less cluttered because all furnishings are confined to a single space.
Sustainable Floor Plan
A sustainable floor plan has thought of the ways in which a home consumes energy in order to minimize its impact. Buyers can recognize a sustainable floor plan based on the following features:
- Smaller square footage
- Solar panels
- Passive heating (via windows)
- Simple exterior walls
- All living space on first floor
Canadian construction has made headlines for its green commercial construction, and this conscientiousness has seen spillover to residential construction as well. These homes may not be as large as an open floor plan would be, but they do cost a lot less to maintain. They're also built for true sustainability, meaning residents could spend decades here without having to worry about climbing stairs or upgrading their HVAC system.
Floor plans can always be altered, but it helps to know what owners are getting into before making an offer. While an open floor concept may seem like the best choice, it's not always a practical one. However, for those who love to entertain, it can be the best way to establish flow without the hassle. It just depends on what residents prefer.
